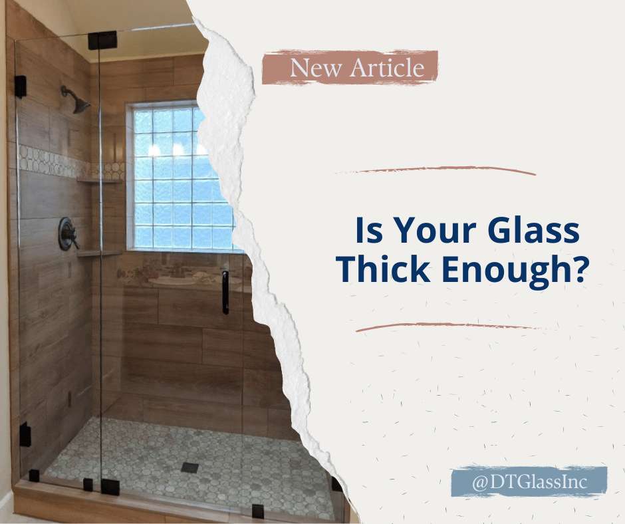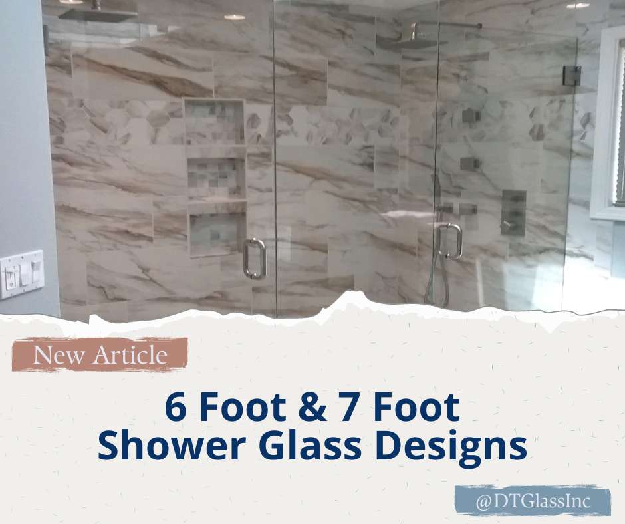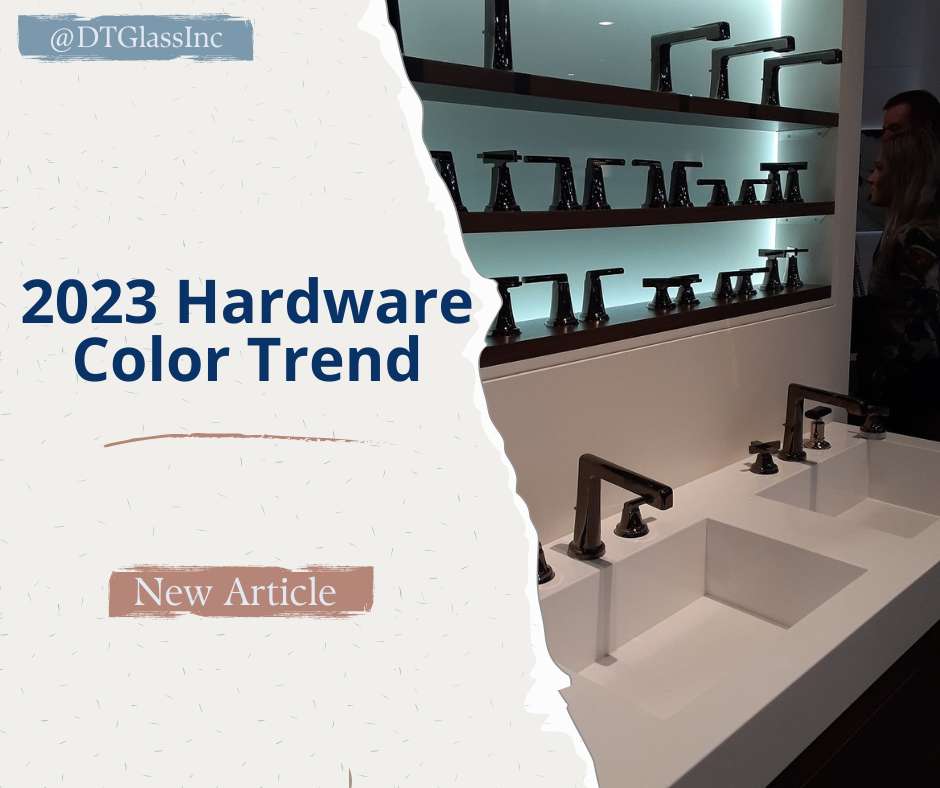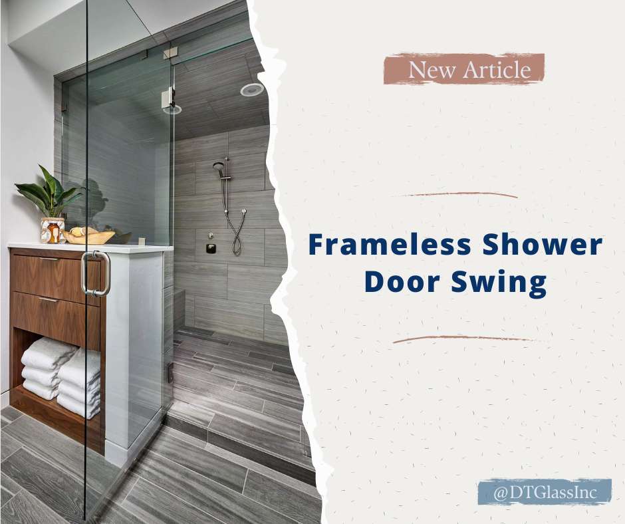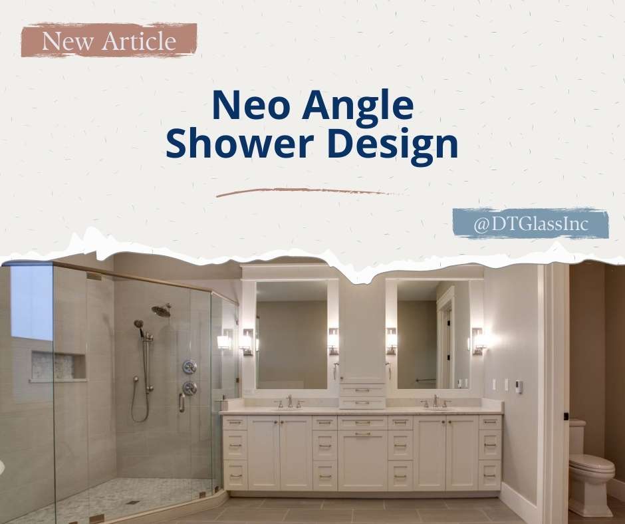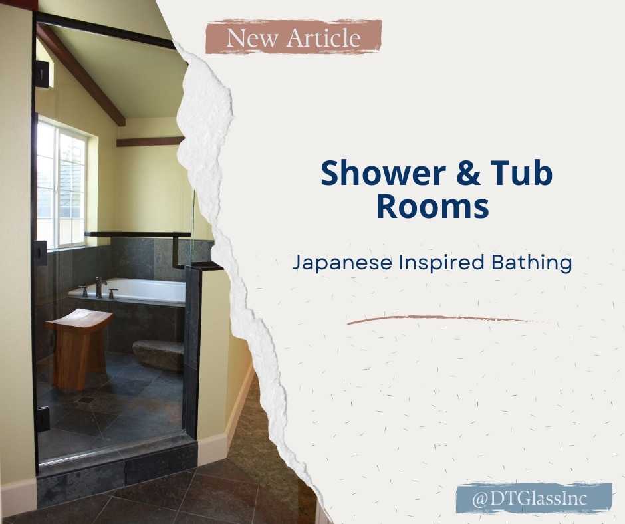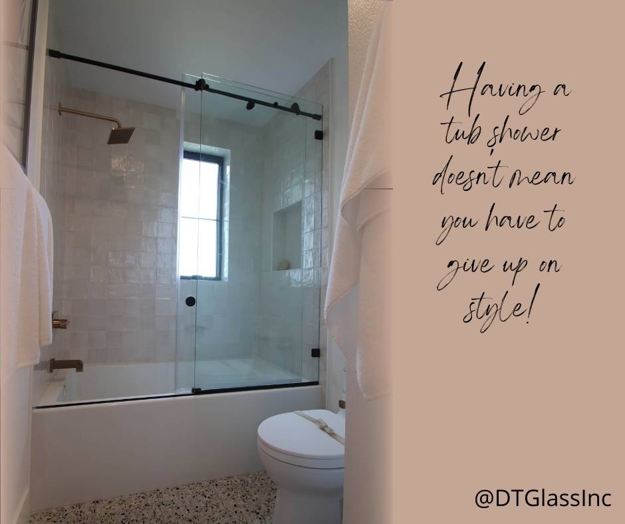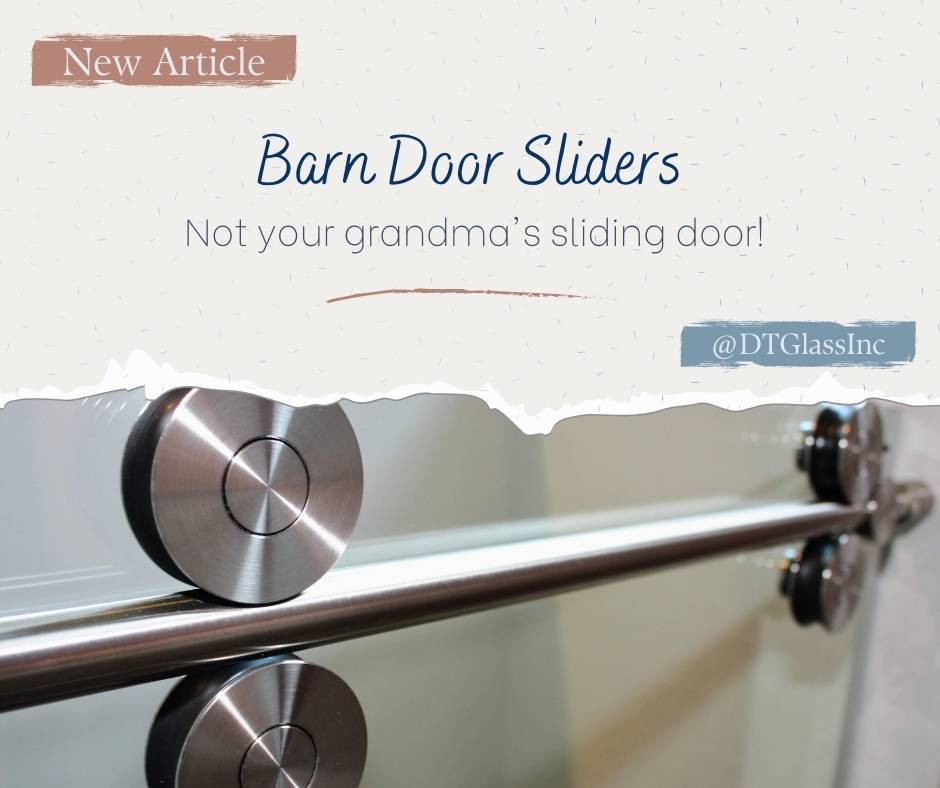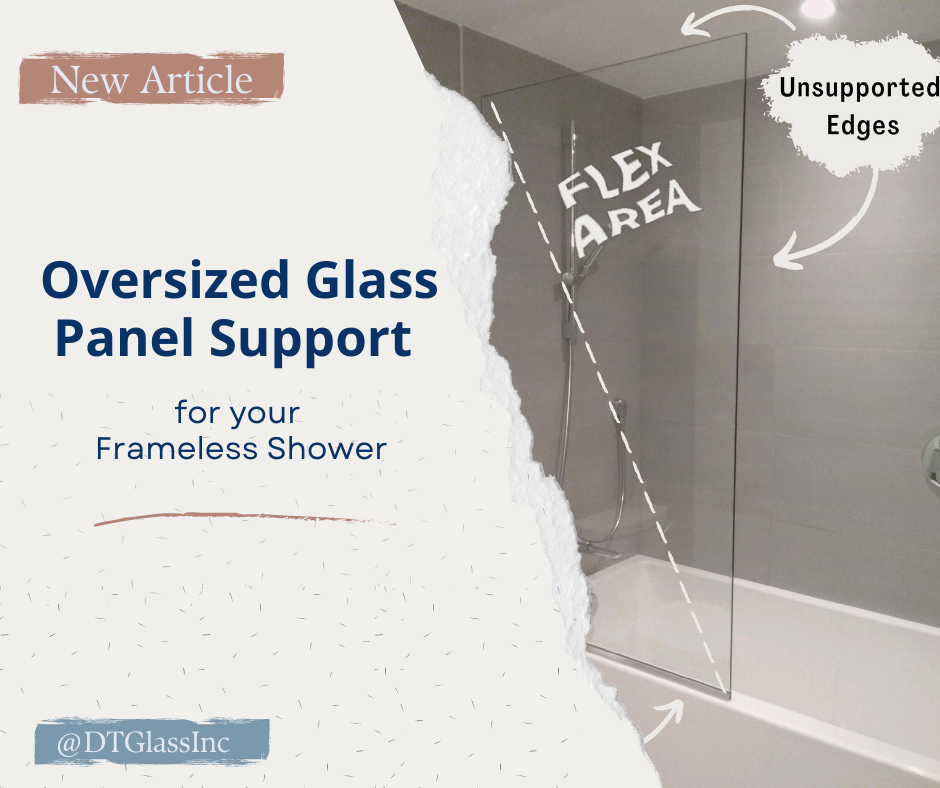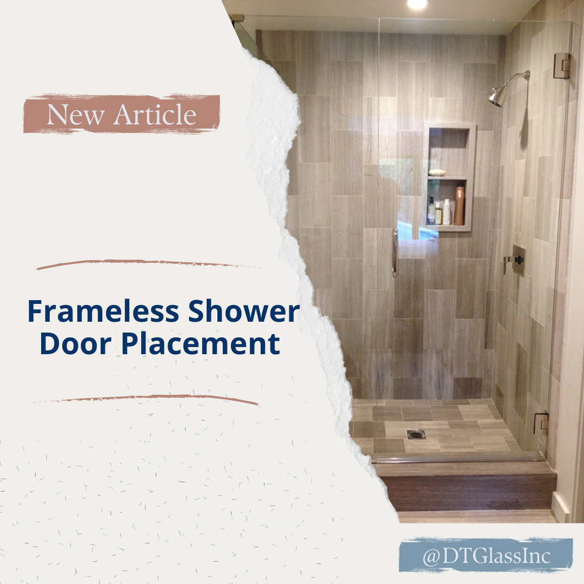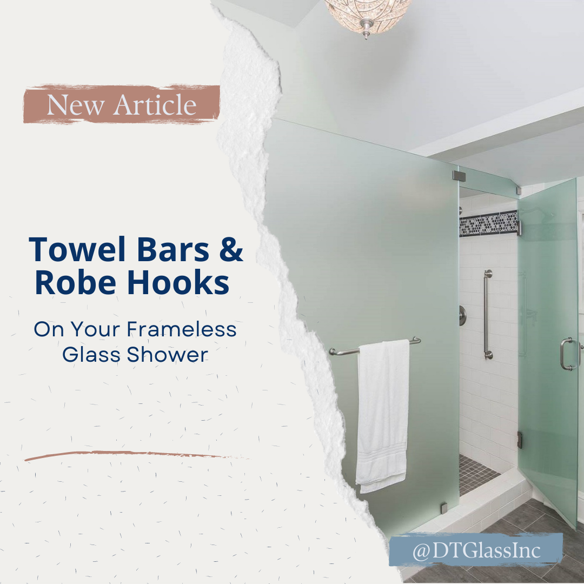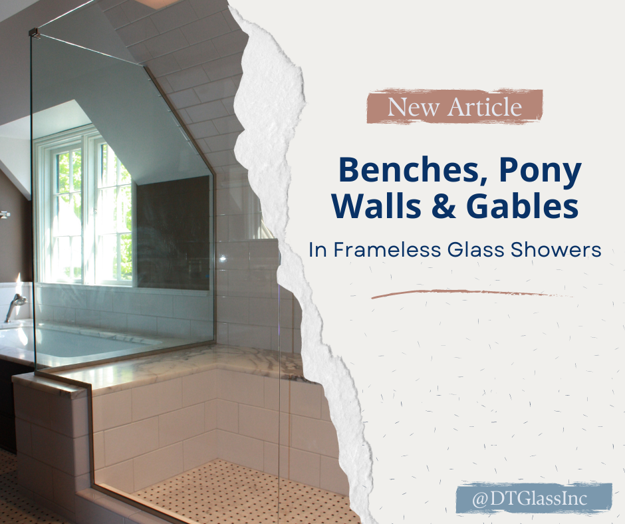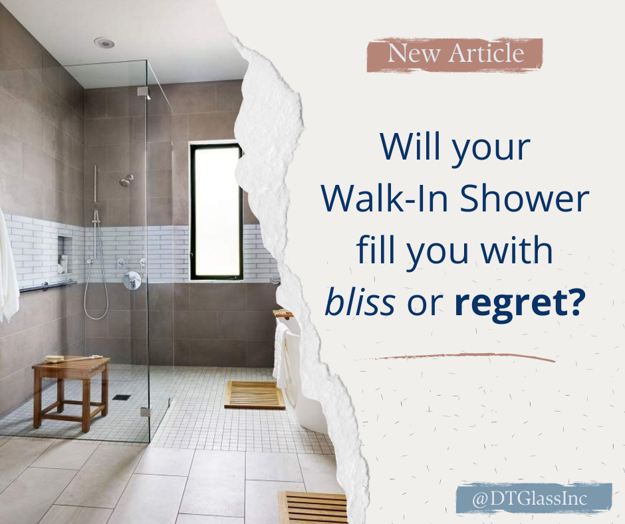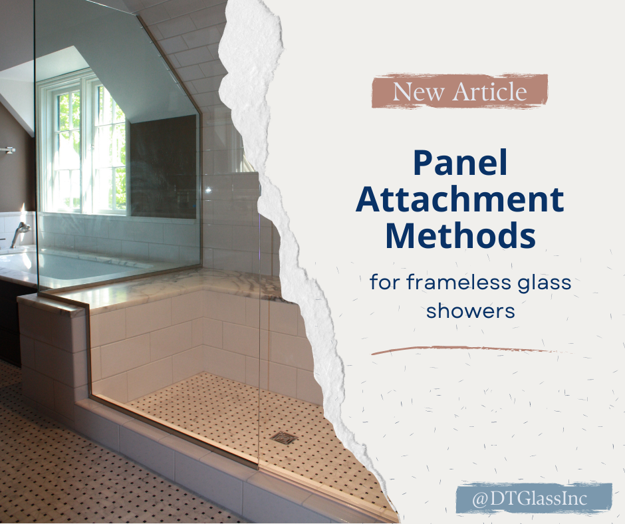
- glass@dtglassinc.com
- (503)-650-6373
FRAMELESS GLASS DOOR SWING
By Shannon Mckinney – DT Glass, Inc.
Hinged shower doors swing open and closed. How hard could that be? Could it really make up a whole blog post? I assure you it can! Every aspect of shower design has hidden pitfalls that we work to expose.
For a swing door to pass building code inspection, it must swing outward, and it must provide at least 22” wide access. Based on this requirement, it is possible to have the door blocked by the toilet, vanity, or anything else in the room, as long as there is still 22” to get through.
That might be technically acceptable, but it’s not the type of installation that most people want to live with. Here we discuss potential issues and try to present solutions to create the best possible outcome for your swing door.
Potential impediments to the door swinging outward
If a toilet, vanity, tub, or other large item in the room is hit by the door, it could cause damage to the glass or the item. Consider changing the location of the door or the width.
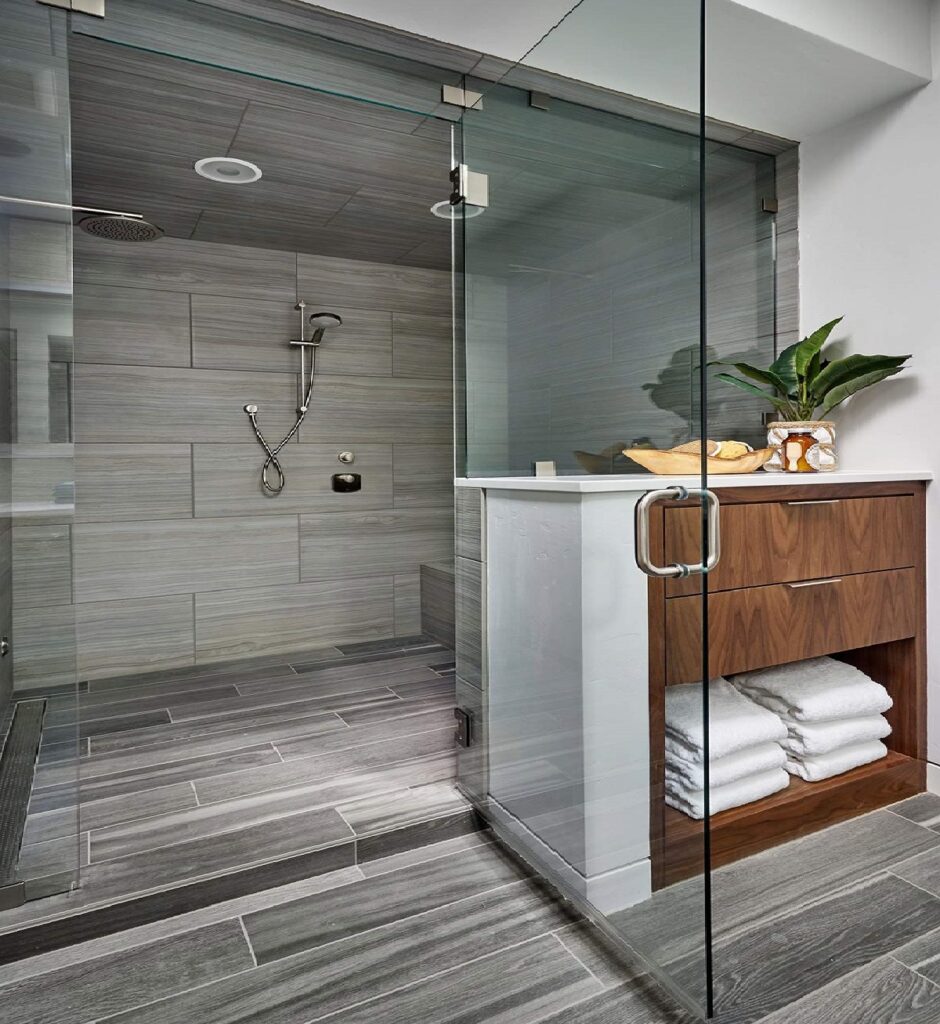
Towel bars on the same wall as the hinge will get hit by the door at some point as the door opens up to its maximum of 90°. However, normal access to the shower doesn’t require opening the door all the way. Also keep in mind, the farther the towel bar is from the hinge, the wider the door can swing.
Curbless showers can have issues with the bottom of the door. If the floor outside of the shower slopes up, or tiles are uneven, the door will get caught on the high point. Changing the gap under the door helps the door situation but leads to excess water leakage.
Steam shower doors that go all the way to the ceiling may also get stuck on uneven spots in the ceiling or trim pieces around lights or vents. Consider using a glass transom above the door instead, because ceilings are rarely built as straight and flat as a floor.
The top of a shorter door can also have issues if there are hanging lights or a gabled ceiling. Plan ahead to calculate the right height.
Outward door swing is required by code. If the shower occupant is having a problem and needs help, they may be blocking the door from swinging inward. The door must swing outward to allow another person to reach them. We must work with you to make sure your shower door operates within code.
Inward door swing is optional. The frameless shower hinges we use will allow the glass to swing 90° in each direction. However, if something inside the shower is blocking it, then there is no overriding reason to fix it. Often while we’re measuring or consulting on shower design, items that could keep a door from swinging inward are not installed yet. If inward door swing is an important element of the design, let us know up front so we can try to work around the potential issues listed below.
Potential impediments to the door swinging inward
Shower controls and wall mounted shower heads will keep the door from swinging all the way in, if the door is hinged on the same wall. Depending on how far they stick out, you may still manage to push the door in enough to enter and exit the shower.
Rain head showers coming down from the ceiling will need to be fully installed, measured, and considered when determining the height of the door.
Benches and shelves may require advanced planning to keep them from protruding beyond the internal door swing. Once an item is built in, it will be harder to design around.
Gabled ceilings block inward door swing far more often than they block an outward door swing. Trying to get additional square footage by utilizing the space under an eave might require giving up on inward door swing.
Some curbless showers are built by sloping the floor from the back of the shower down to a linear drain at the front of the shower. One of the many drawbacks to this horrible shower design is that the door will not swing in because it will hit the shower floor as it gets taller.
Steam showers should always be built with a tiled ceiling that slopes to the back of the shower to direct water condensation. Shower doors to the ceiling will not be able to swing inward unless a glass transom is installed above the door.
Steam showers should always be built with a tiled ceiling that slopes to the back of the shower to direct water condensation. Shower doors to the ceiling will not be able to swing inward unless a glass transom is installed above the door.
To keep the door from being able to swing inward, we can install a polyurethane door jamb. This might be necessary if pushing the door to the inside of the shower is likely to cause damage.
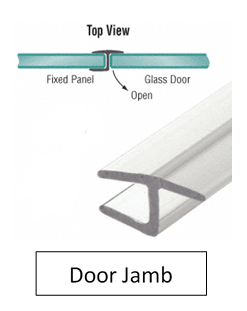
For a little shower door design practice, let’s look at this small, simple, not-so-great-looking shower that could really use a remodel. (It’s my home shower.)
The general guideline is to hinge the door on the same wall as the shower controls. This provides the easiest access to the controls and directs the water past the gaps around the door, and the gaps within the hinge.
However, there are plenty of other criteria to consider besides the water controls and water flow. Of course, we now know the considerations around inward and outward door swing. We might also consider your specific needs within the space. For example, ease of movement around the room might be considered so that the door doesn’t open and close in a way that blocks your path. You’ll decide for yourself if your ideal path is between the bed and the shower, or the closet and the shower.
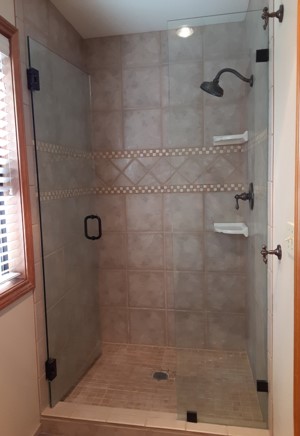
For our sample shower, here are the factors that lead to the door being hinged on the left wall instead of the right wall in the picture above.
Hinge Right benefits
Easy access to shower controls
Water directed towards a fixed panel, not the hinge gap
Hinge Left benefits
The entrance to the room is on the right, so hinging the door on the left creates an easier flow than having to walk fully into the room, then back into the wall to open the shower door.
We like being able to keep the door opened inward to allow the shower to dry out after use. Hinged on the right, the shower head would have limited the inward door swing.
There was minimal space for towels, only room for robe hooks on the right wall. That would put the towels behind the door if it was hinged on the right.
Final decision: The reasons for hinging on the right outweighed the reasons for hinging on the left. Access to shower controls isn’t a big issue because the shower is so small. Water leakage was the biggest potential problem that we would have to live with, and I’m happy to say it hasn’t been an issue. If it was, seals and a threshold would help.
If there’s one thing that I hope readers will take away from my blog posts, it’s the fact that even the smallest aspects of shower design require careful consideration. That’s okay, it’s what we’re here for. Call, email, stop by, or schedule a measure and we’d be happy to work through all aspects of your shower design.
