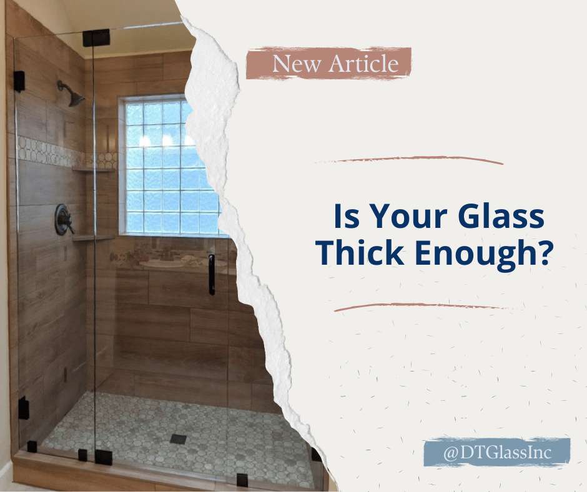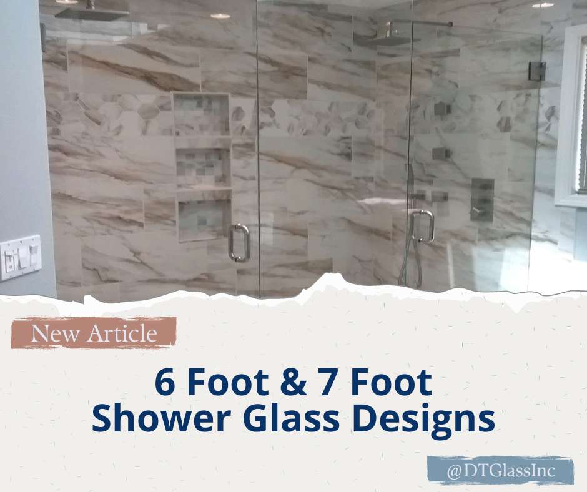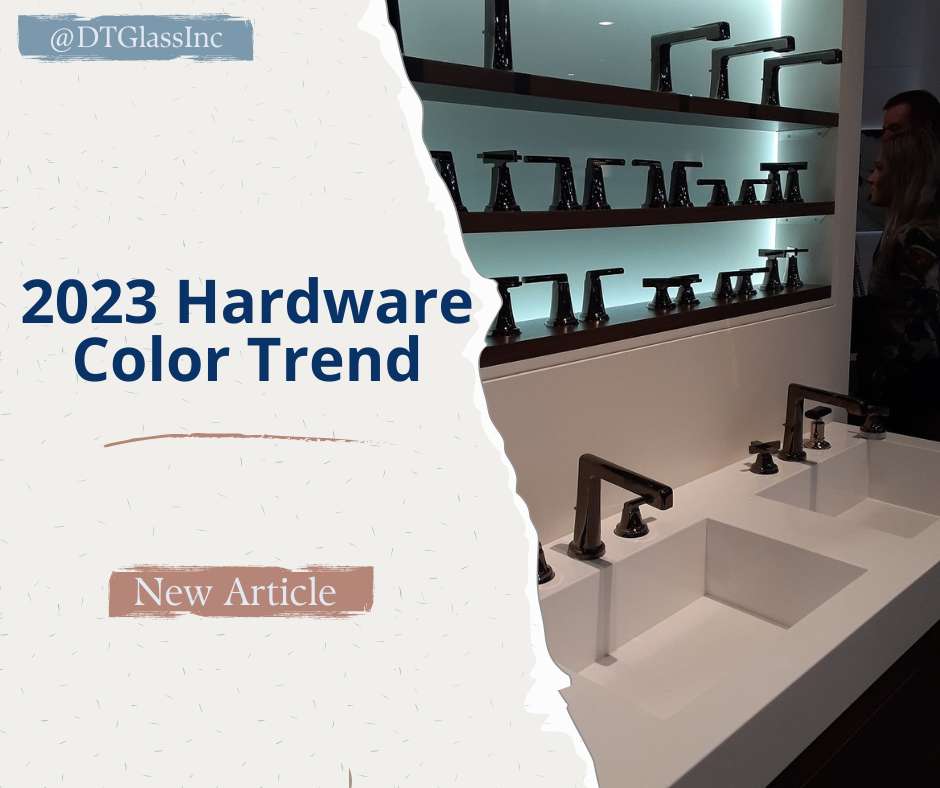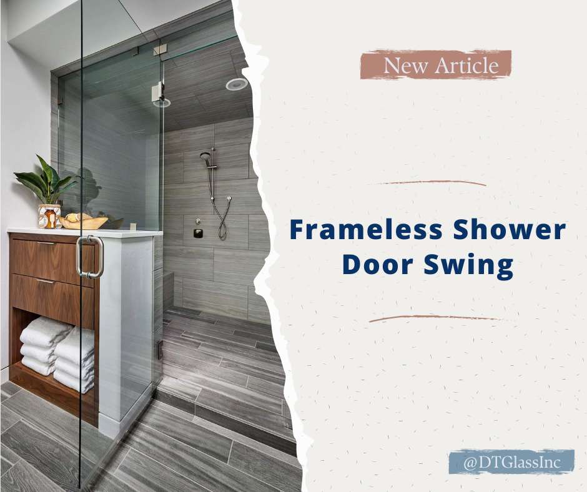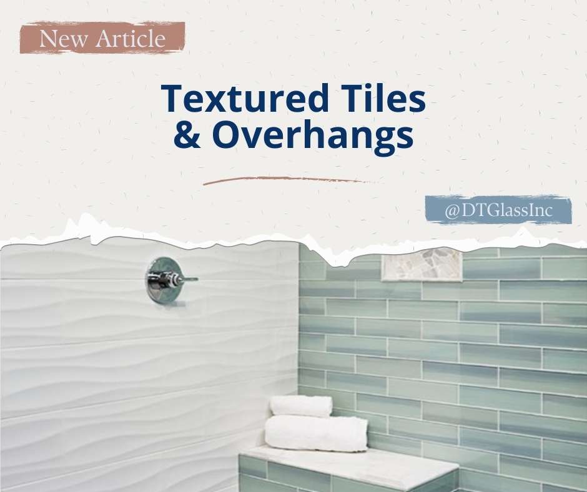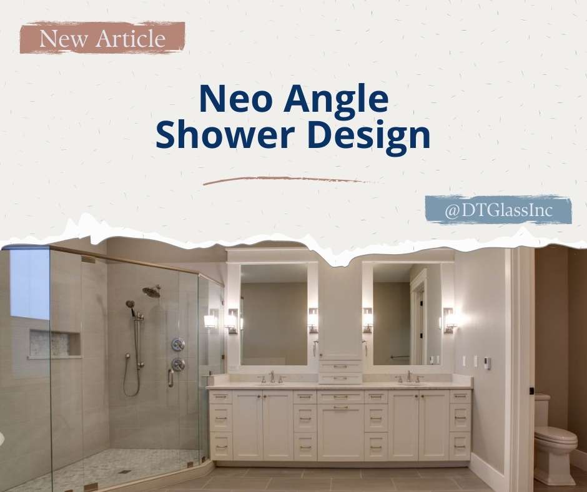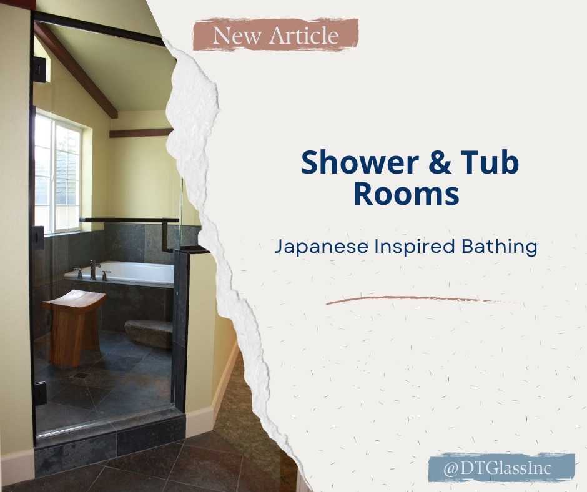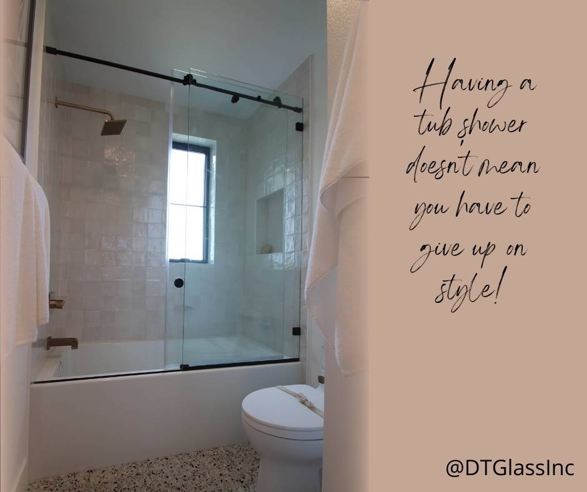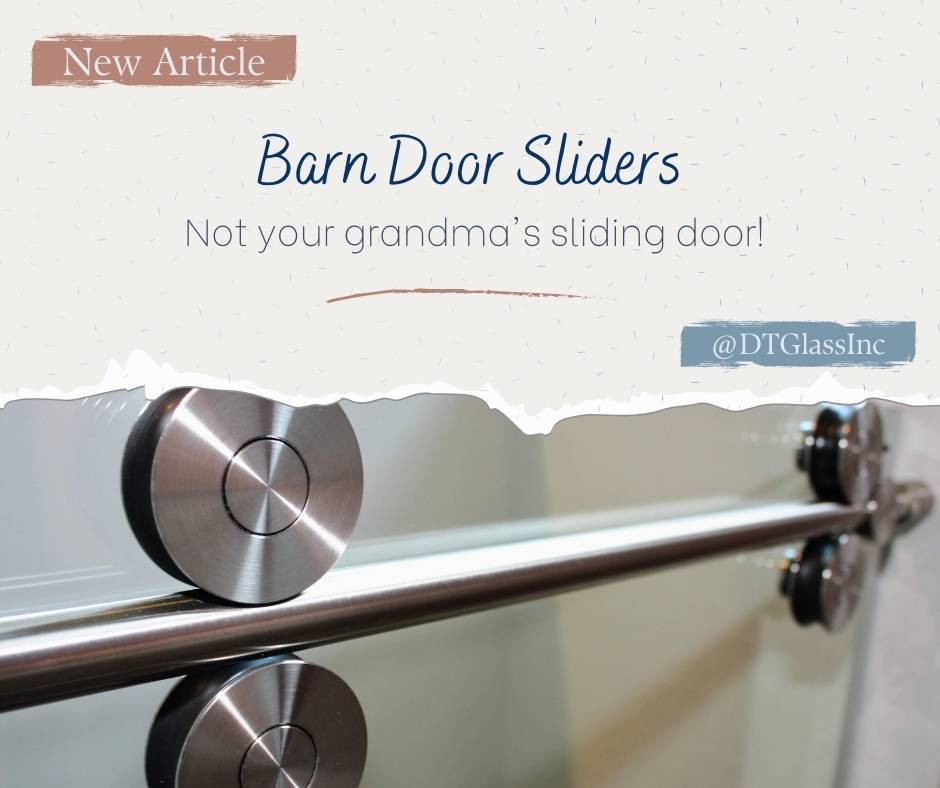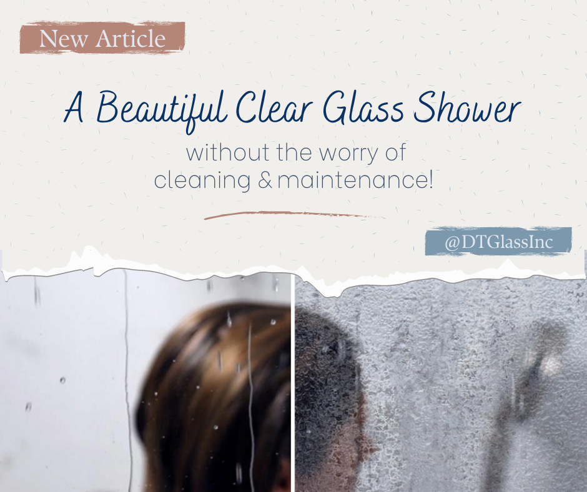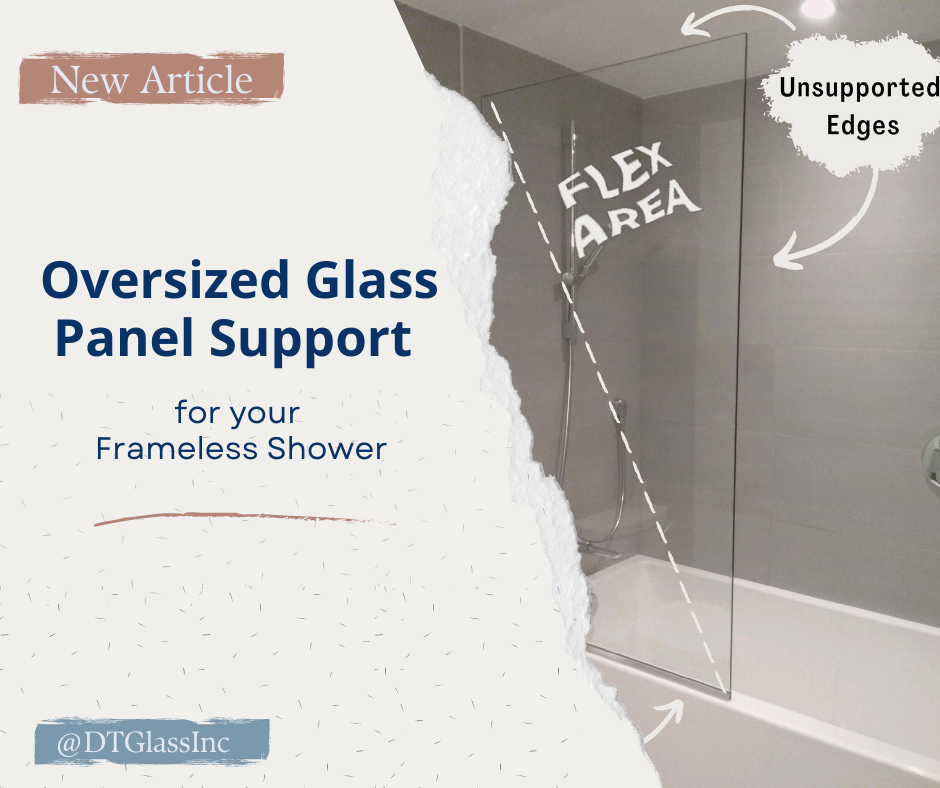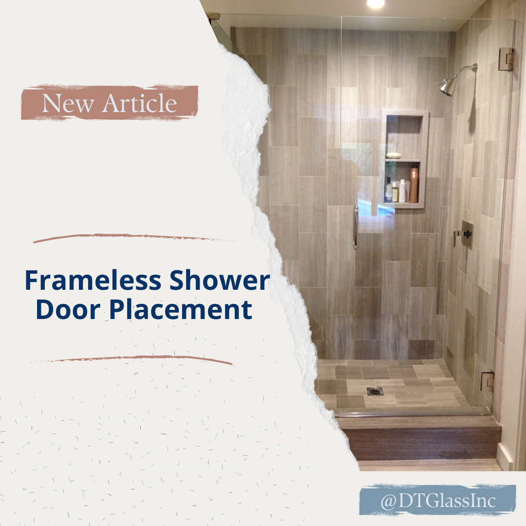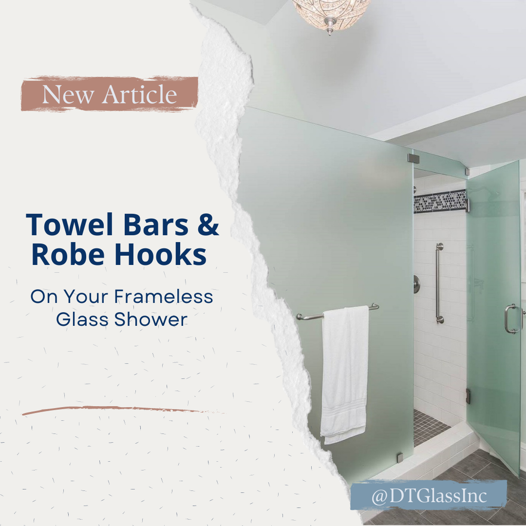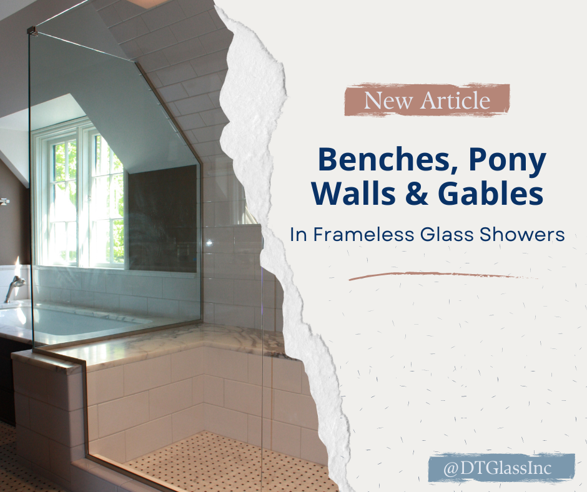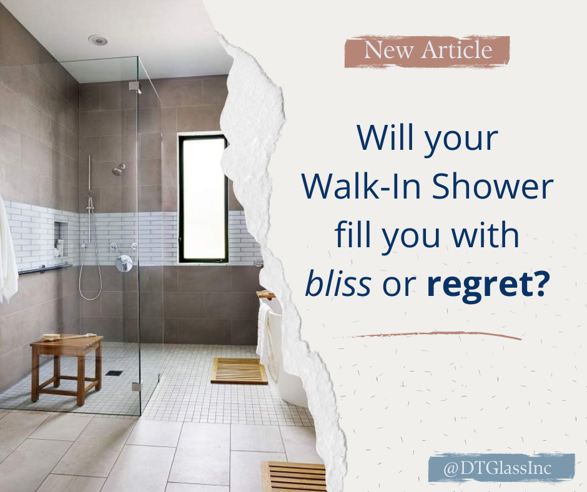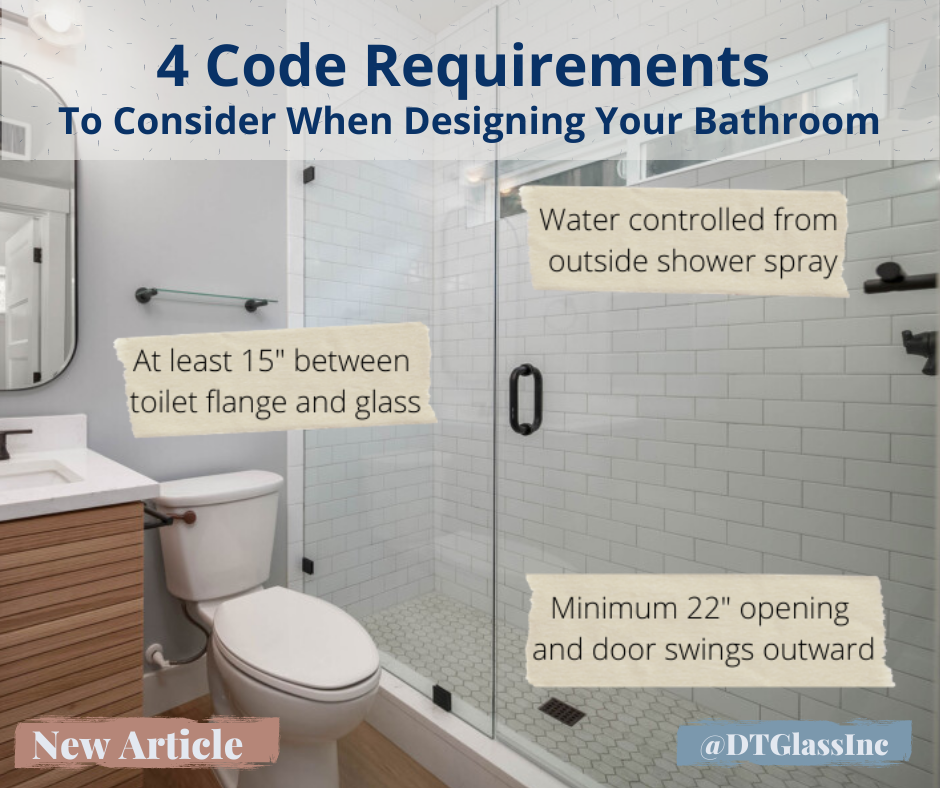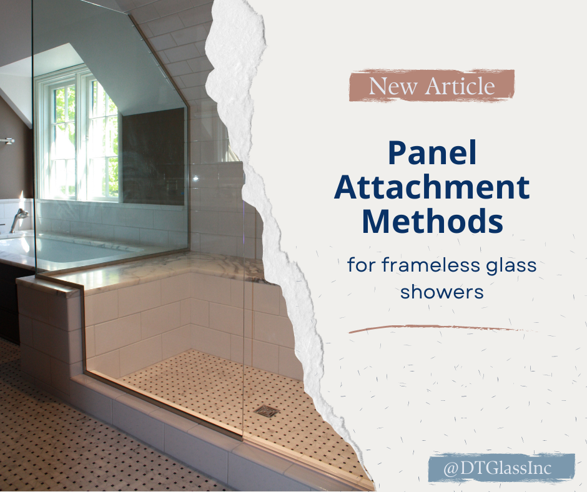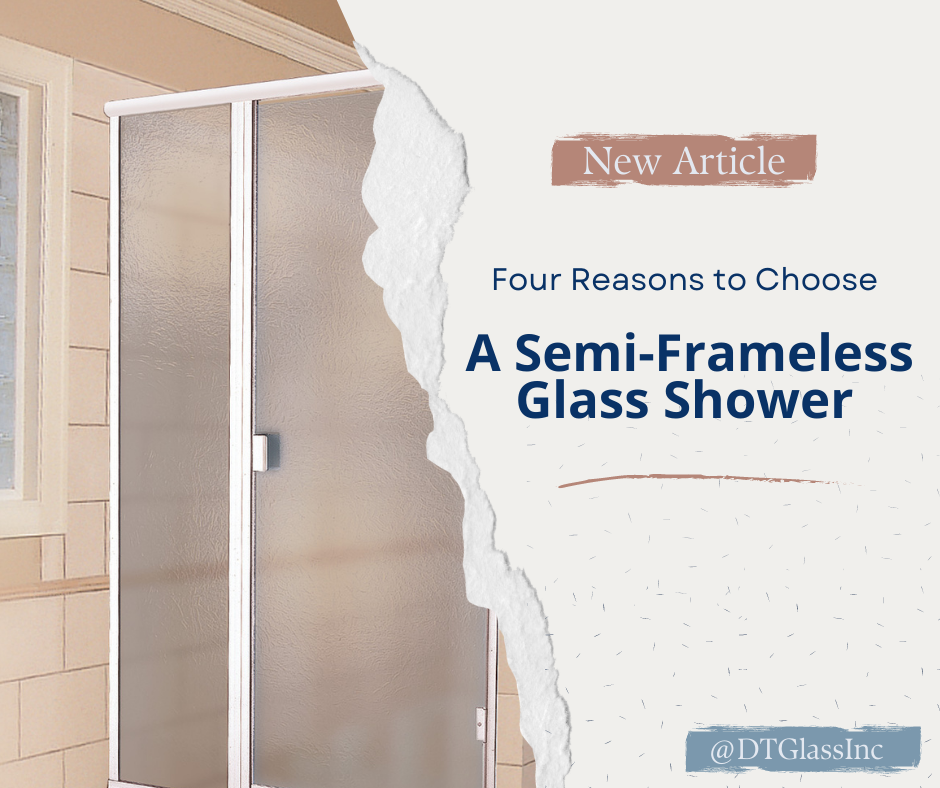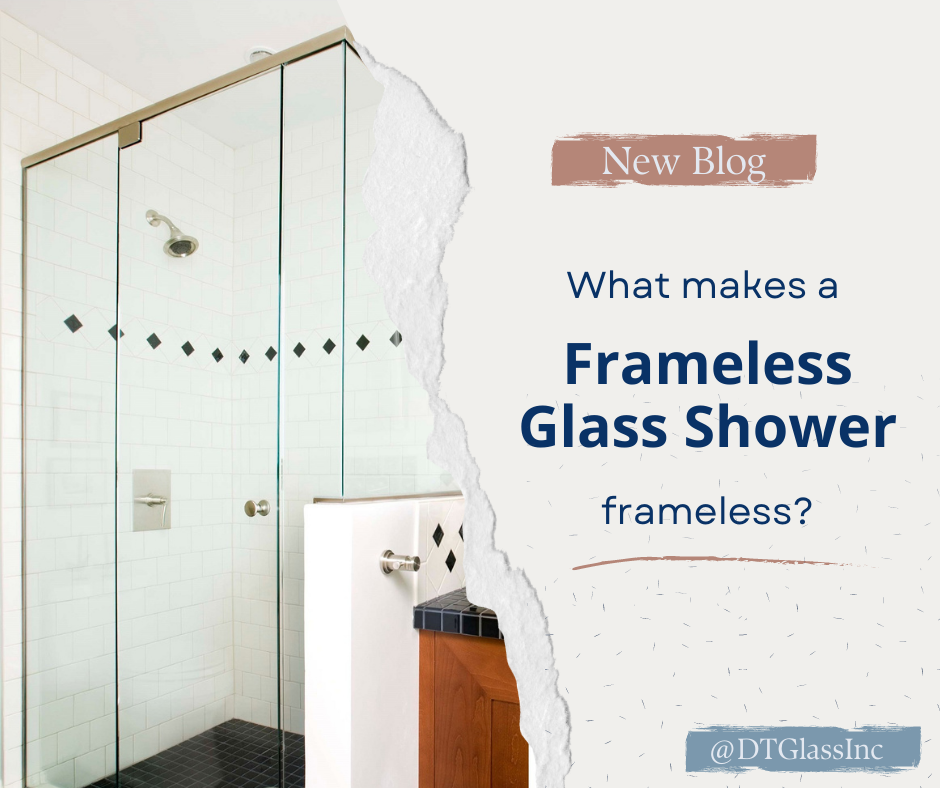
- glass@dtglassinc.com
- (503)-650-6373
FRAMELESS SHOWER DOOR PLACEMENT
By Shannon Mckinney – DT Glass, Inc.
When we’re helping our customers design their frameless glass showers, the first thing we look at is where to place the door. Finding the best place for the door should take into account:
Secure support for the door
Access to shower controls
Shower spray away from the gaps around the door
Room for the door to swing outward
Comfortable entry and exit as you move around the room
Let’s talk about support in more detail. Your shower door will average about 85 pounds and will be expected to operate 2 times per shower, per day, per person using the shower. That means a master bath shower door could open and close over 1,400 times per year! A safe and secure door is the most important part of your shower design.
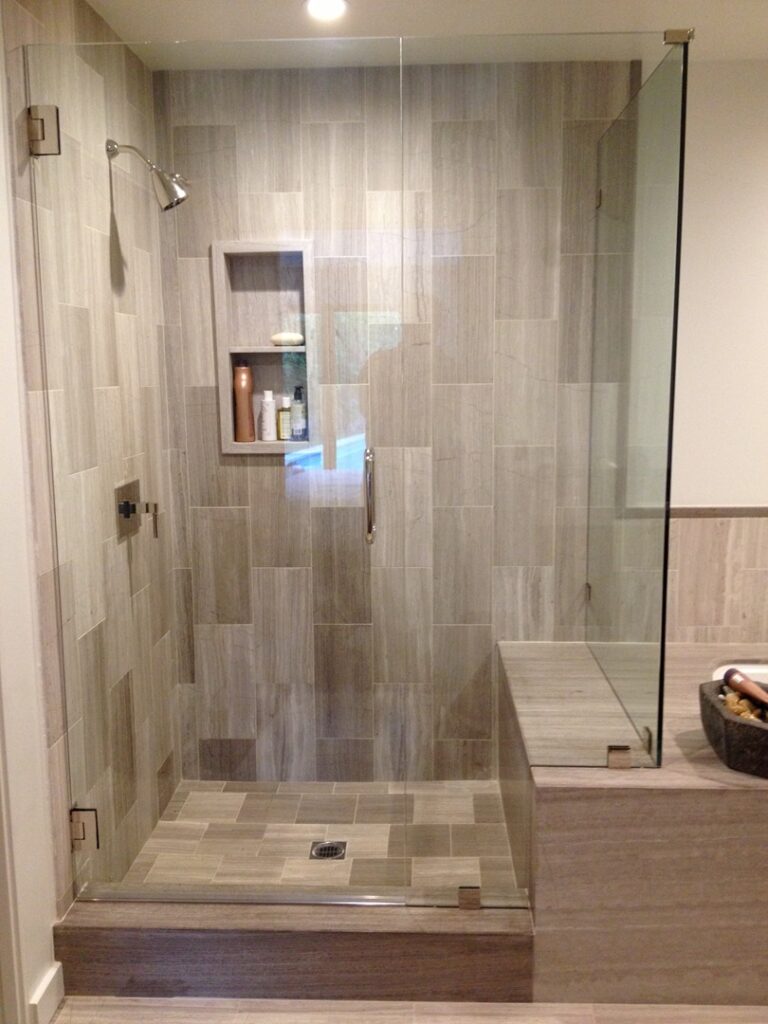
Hinging Doors off a Framed Wall –Hinging a swing door from a wall, next to the shower head and shower controls is the easiest and most straightforward place to put the door. It has a wall where there is nice, solid, 2” x 4” framing for us to screw into, and it offers easy access to the shower controls without getting into the shower spray.
Hinging a Door Away from the Wall Using a Header – If your shower layout doesn’t make it possible, practical, or desirable to hinge the door from a wall, we have to find a different way to support the door. A metal header is one alternative. The headers we use are 1-3/4” tall, come in a variety of colors, and attach to the walls and over the top of the panels of glass. A header can be used to attach a top pivot hinge, or to make a glass panel strong enough to attach a door with glass to glass side hinges. Homeowners may not like the look of having metal across the top of their shower, or even claim that it is no longer “frameless”. But remember, any shower built with 3/8” or 1/2” glass is a frameless shower, and it offers the benefit of placing the door anywhere you’d like.
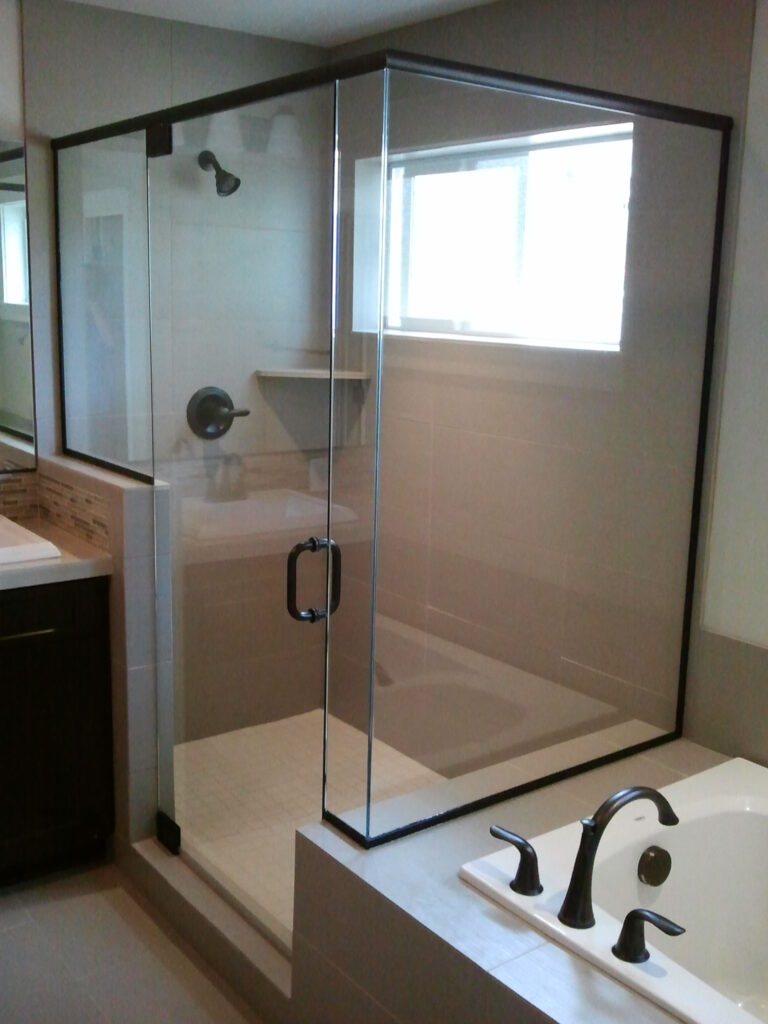
Hinging a Door from a Panel Attached to the Ceiling – The door always needs to hang from a solid support, and one way to create that support is to connect the door to a panel that is attached at the floor and ceiling. This choice requires some pre-planning because there needs to be sturdy framing in the ceiling for the panel to be secure enough. Another consideration is to make sure there will still be plenty of ventilation. You don’t want to create an accidental steam shower and end up with a moldy ceiling.
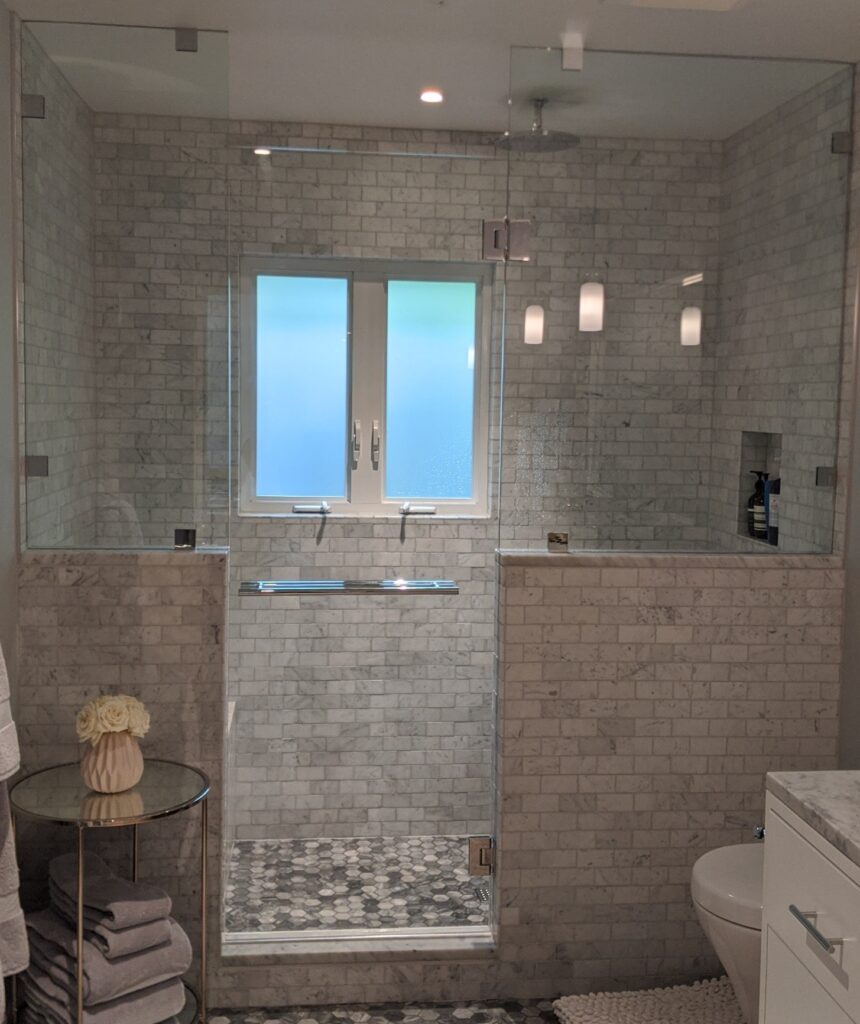
Hinging a Door from a Thicker 1/2″ Panel – A panel made from 1/2″ glass is sturdy enough to support a 3/8” door as long as it’s configurated correctly. Here are the requirements:
½” panel maximum width 22”, maximum height 84”
Heavy duty wall clamps used at the wall and two clamps at the base
3/8” door maximum width 30”, maximum height 84”
Hinges can be top and bottom pivots or glass-to-glass side hinges
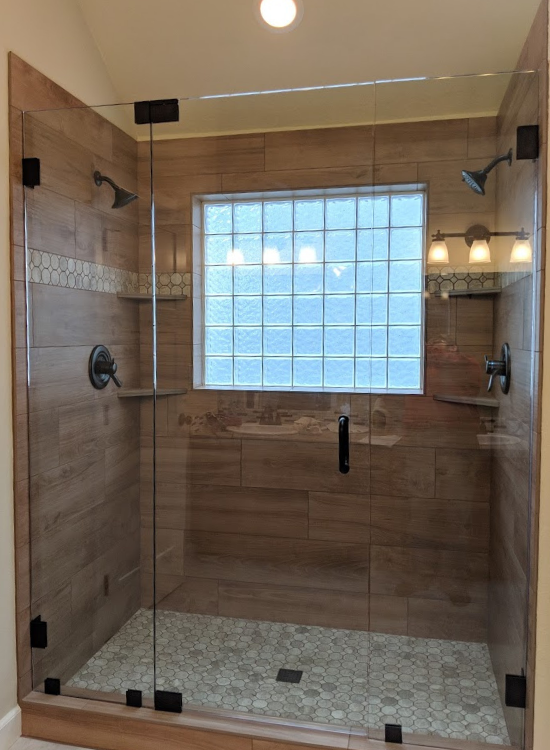
Coordinating the shower door location with everything else in the room is best done on paper at the planning stage. This will give you a lot more options than after the plumbing, vanity and tub are already set. Working out the best layout usually comes with trade-offs, but there’s no good trade-off when it comes to safety and security. We can get involved from the planning stage to help you create an amazing shower that functions well with your equally amazing bathroom. Call us to schedule a pre-planning consultation.
