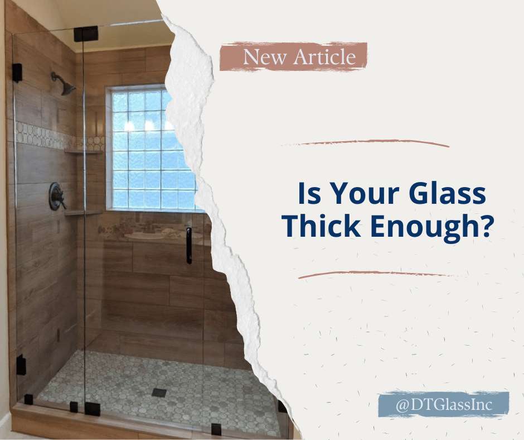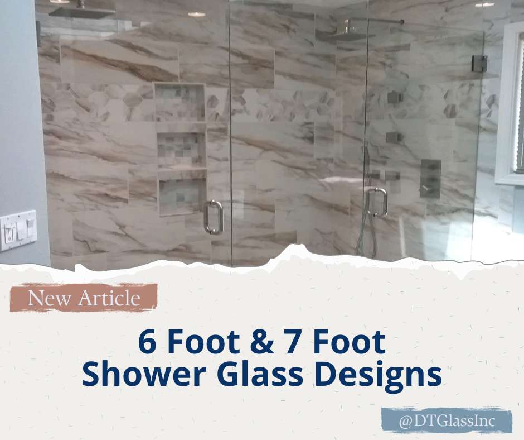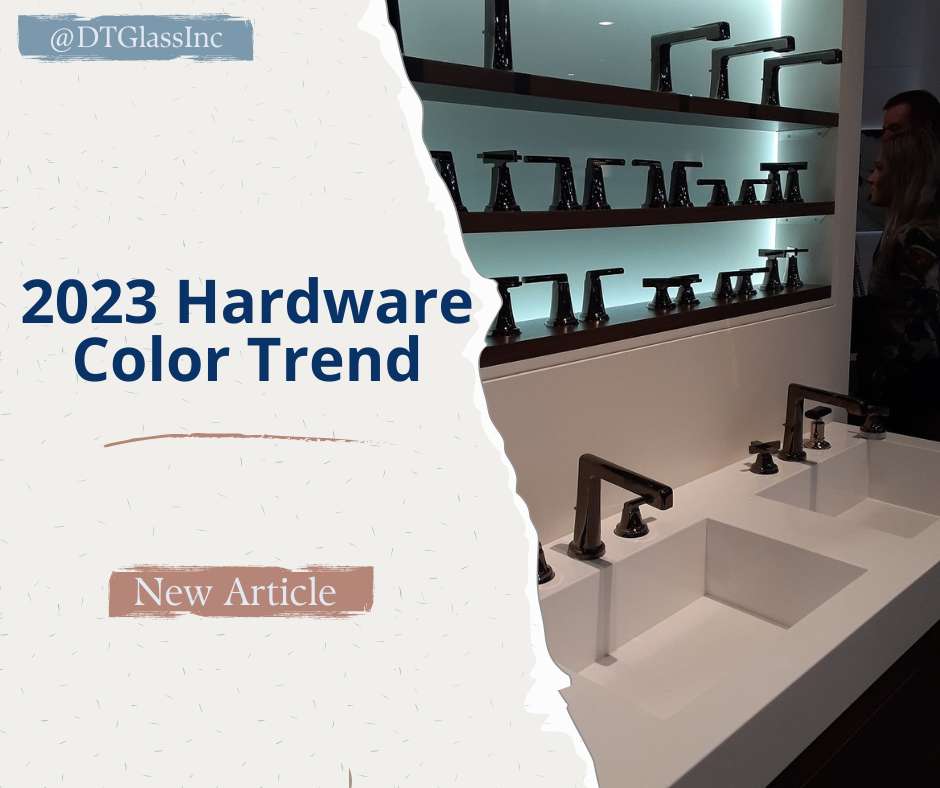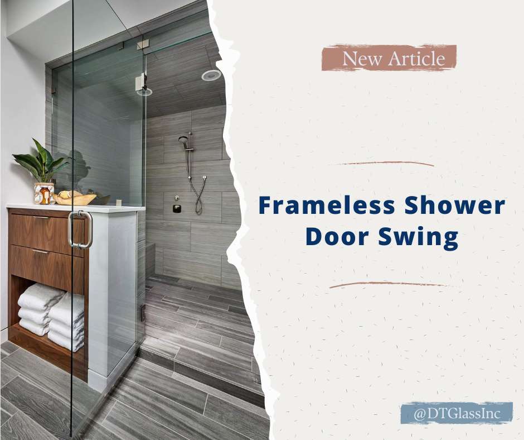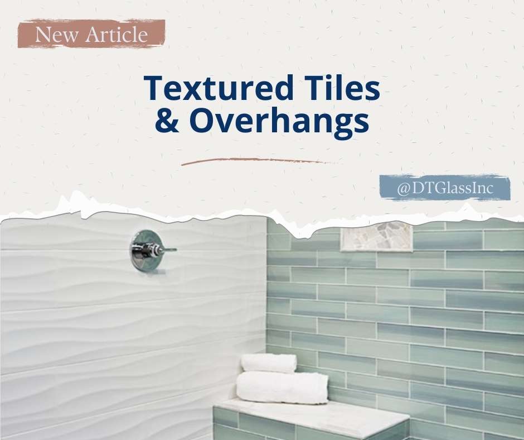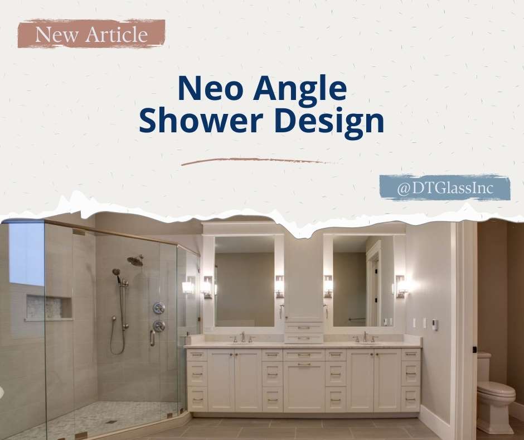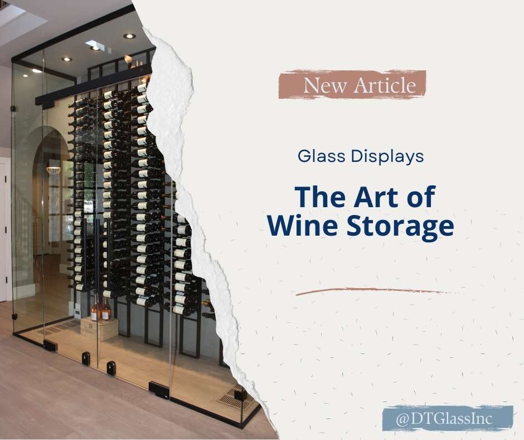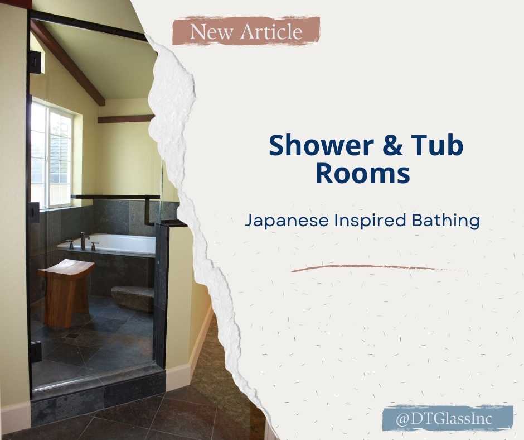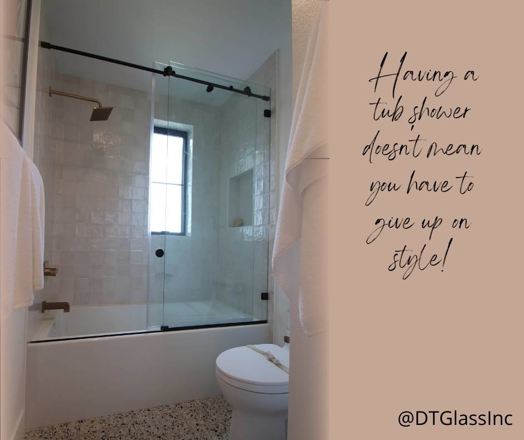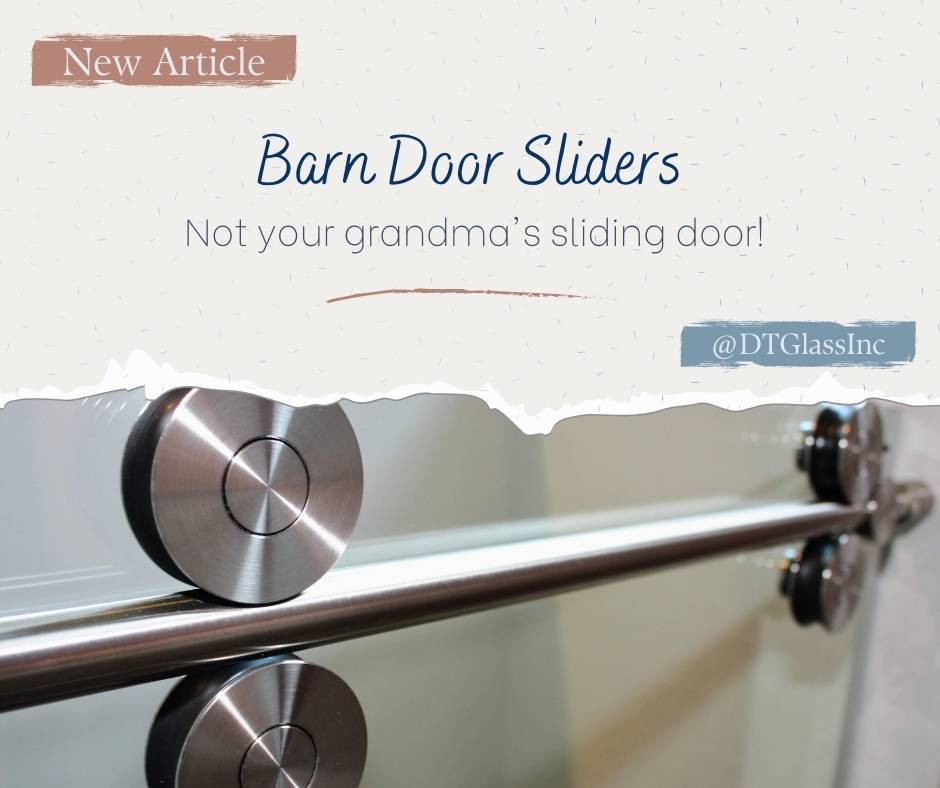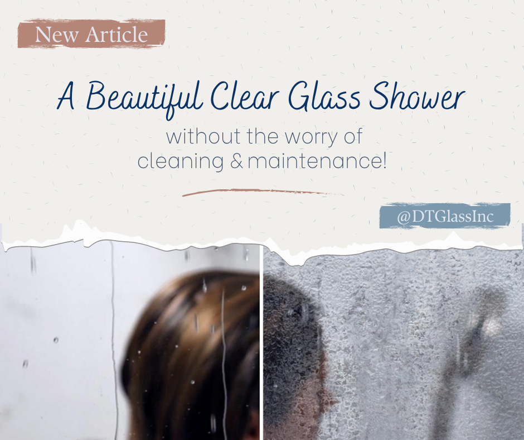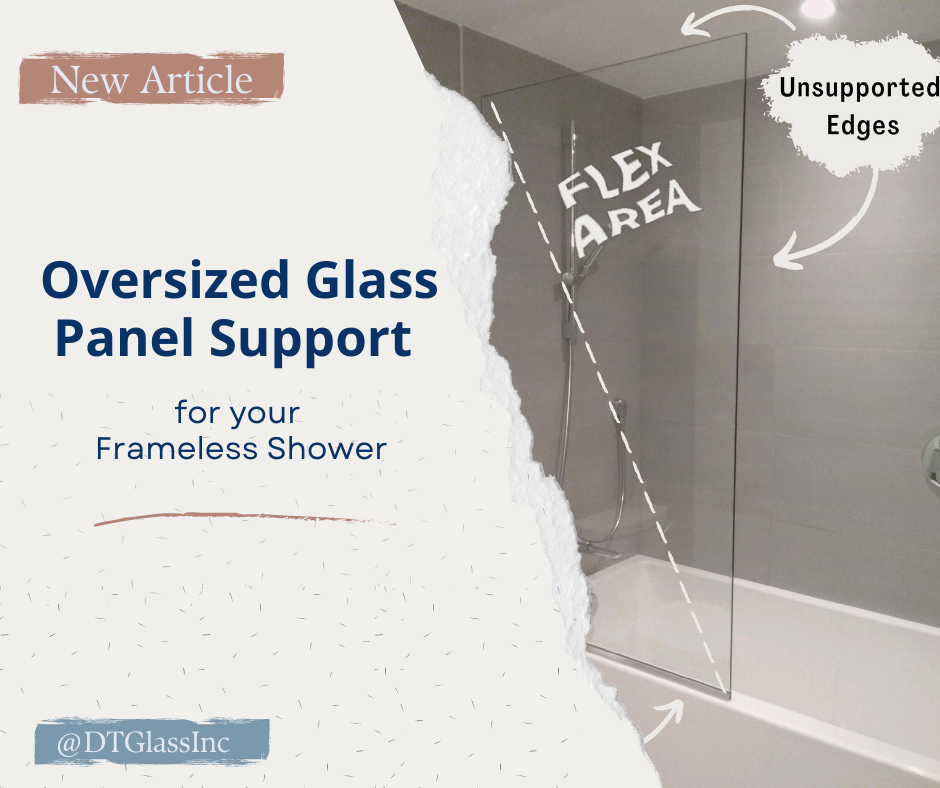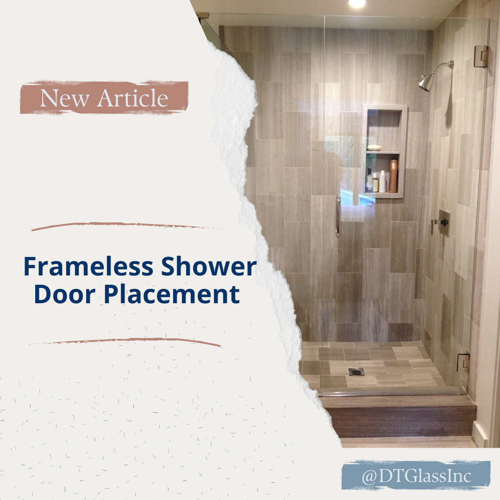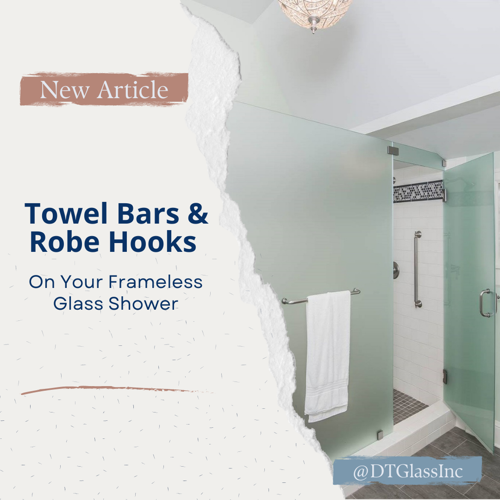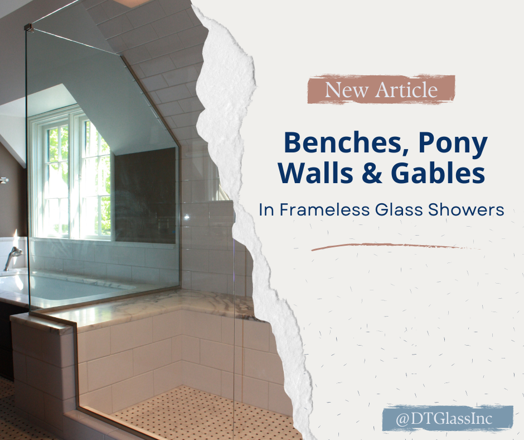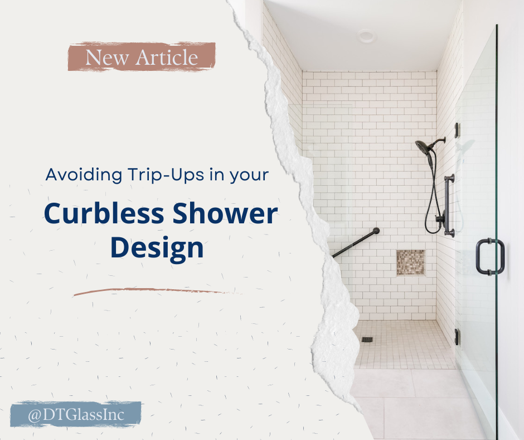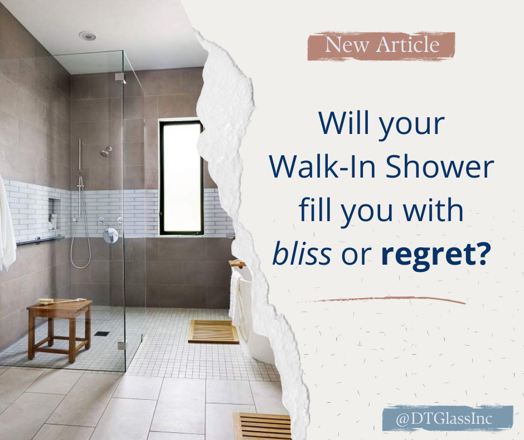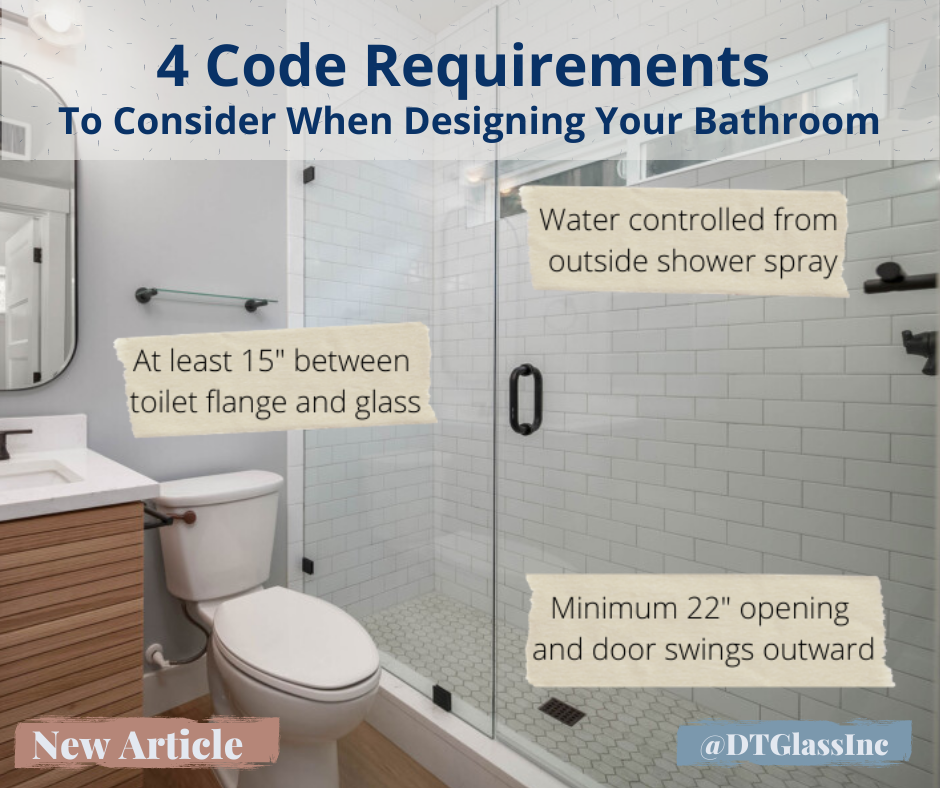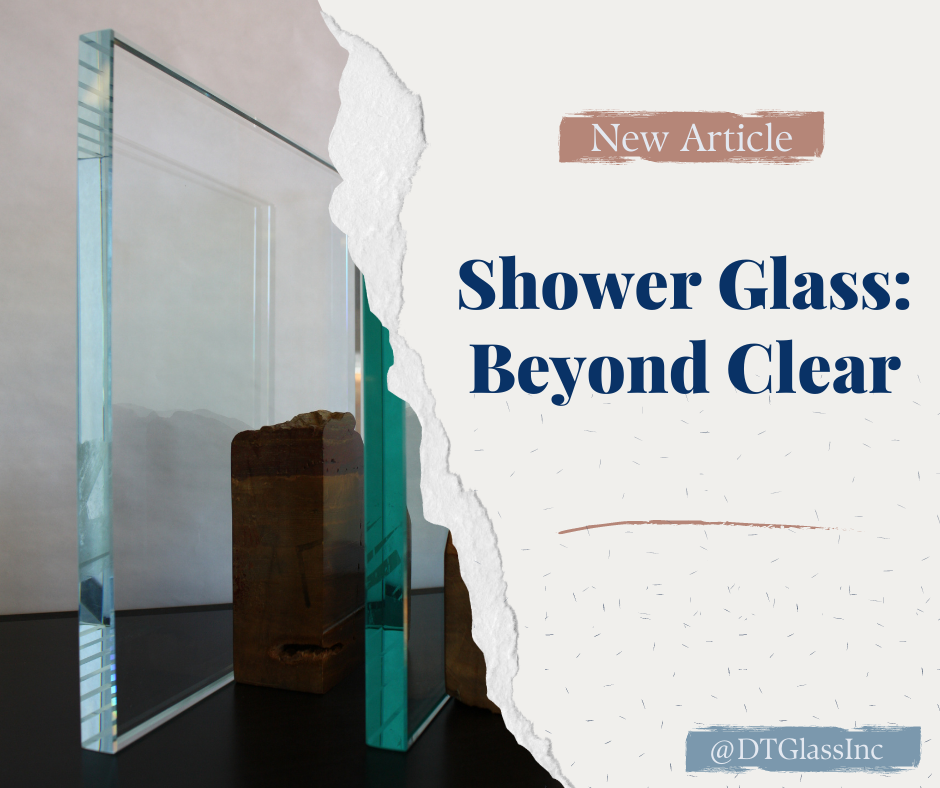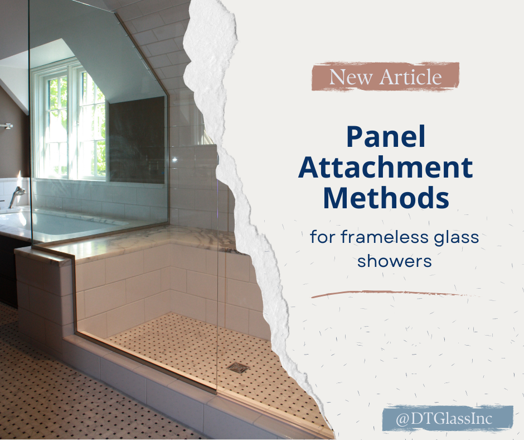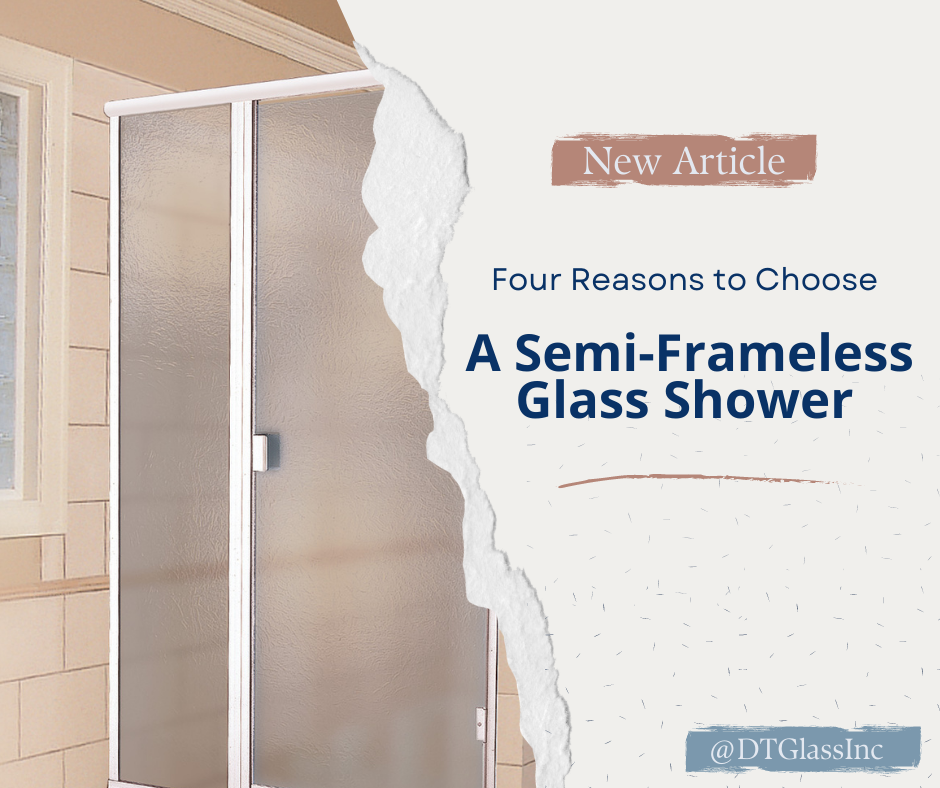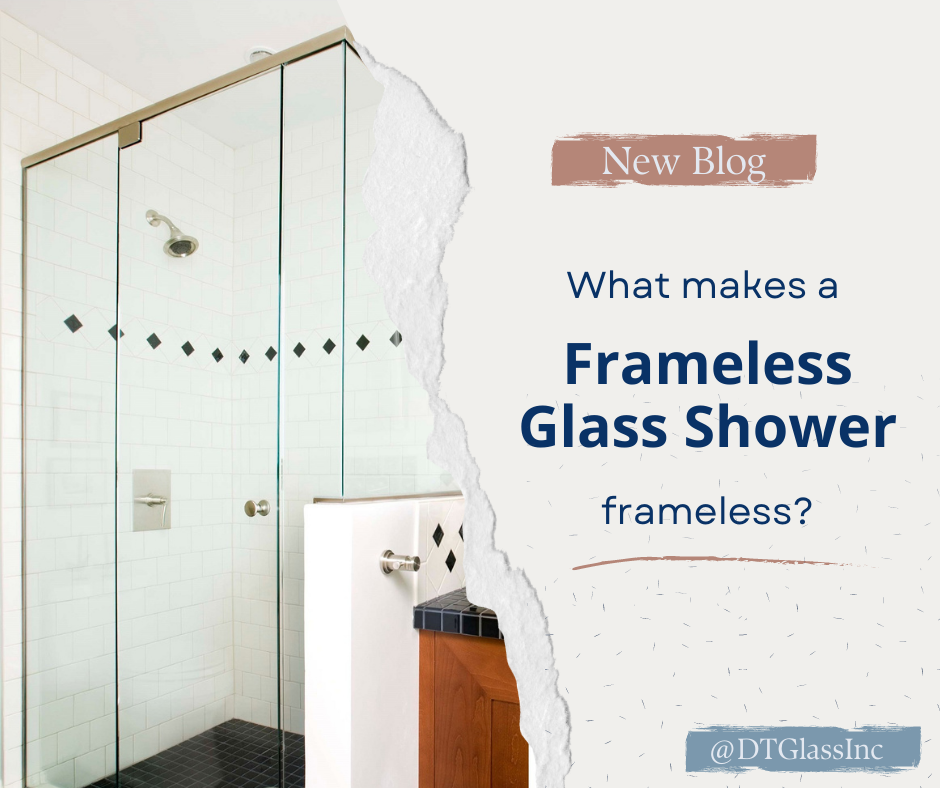
- glass@dtglassinc.com
- (503)-650-6373
BENCHES, PONY WALLS & GABLES IN FRAMELESS GLASS SHOWERS
By Shannon Mckinney – DT Glass, Inc.
One of the best things about building custom showers with heavy glass is the ability to cut notches and angles to fit virtually any space.
There are so many reasons to create walls and slopes in a bathroom design. You might be maximizing square footage by tucking the shower into the gabled ceiling of an attic renovation or creating an extra storage niche in a pony wall. Whatever the design need might be, it’s nice to know that the glass can usually adapt.
Pony walls – Also known as half walls or knee walls, pony walls can serve a variety of purposes.
Hide the toilet – A short wall next to the toilet may not seem like much, but it has a nice psychological appeal. A toilet shouldn’t be the most noticeable thing in the room, and its user shouldn’t feel like they’re in the middle of the room. A toilet located next to a glass shower wall is garish and exposed, but tucked behind a pony wall, it maintains some dignity.
Frameless glass is never off-the-shelf, it’s cut-to-fit.
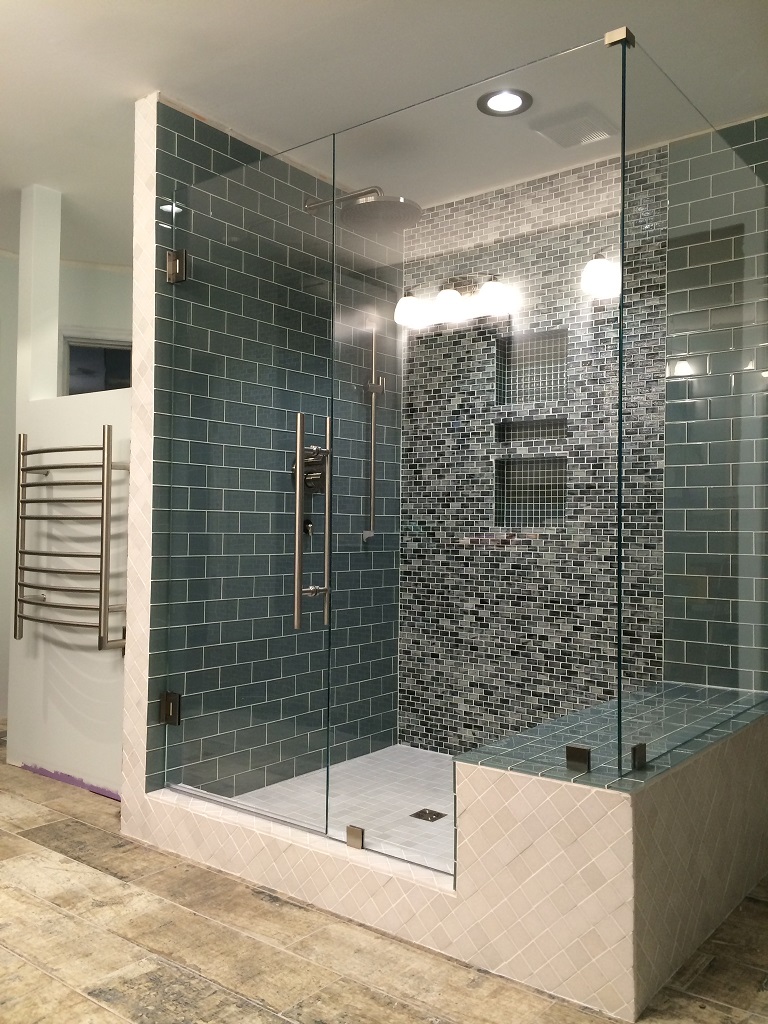
Shower privacy – Some homeowners find themselves torn between their desire for a bright and open shower space, and a preference for some modesty, especially in a shared bathroom. A shoulder height pony wall along a portion of the shower can keep the user from feeling “on display”, while the glass above the wall still lets in plenty of light and keeps the space bright.
Add a niche – A pony wall niche is one of my favorite shower design extra touches. A niche is the small inset area of shelving where shampoo bottles, soaps, razors, and any other shower supplies are stored. It might be my own personal issue, but I always cringe when I see a beautifully tiled shower with amazing shower glass become overshadowed by the random mismatched shower supplies framed within the back wall of the shower. It’s such a treat when instead I find a shower with a well-placed pony wall used to tuck the products cleanly out of sight.
Relocate controls – The usual location for shower controls is right below the showerhead. This makes perfect sense for the plumber because it’s in line with where the water is being delivered. However, this location doesn’t make a lot of sense for the shower user, and it doesn’t help us follow code requirements. In some areas, plumbing codes state that the controls need to be accessible without stepping into the shower spray. This is to keep people from harming themselves by turning the water on too hot and then not being able to turn it off without getting scalded. However, it’s also nice to avoid the morning wakeup blast of cold water when you first turn on the shower. Moving the shower controls into a pony wall can get them nearer to the shower entrance. It will be an added expense, for sure, but the benefits could be enjoyed every single day.
Benches, tub decks and vanities – These are the bathroom items that are most likely to exist right next to the shower. If this is the case in your bathroom design, don’t place these items next to the shower glass, place them under the shower glass. Glass positioned right up alongside another surface is a terrible idea. There must be enough room to clean between the surfaces or they will quickly mold or gather dust, and it will be easily seen from the other side of the glass. Instead, bring the item all the way across the area where the glass will sit, and notch the glass up and around the other surface.
Benches will look great and maximize space if they run all the way across the shower with the edge of the bench existing outside of the shower.
Don’t stop the tub deck next to the shower. Let it flow seamlessly under the shower glass to create a shower bench.
A vanity located next to the shower can be capped off by a larger pony wall, or a custom vanity can be built with a stone top that looks as though it runs through the glass and into the shower. That’s maximizing space with style!

Gabled ceilings and other protrusions – When maximizing space, it’s easy to encounter sloped ceilings in an attic remodel or soffits around ducts in a basement remodel. Even open and spacious bathrooms could include beams or other décor that we need to work around. Luckily glass can be angled, notched, or simply shortened to meet the need of the space. Frameless glass is not off-the-shelf, it’s cut-to-fit.
Are you ready to use frameless glass to help you make the most of your space? At DT Glass we help homeowners, designers, and contractors to not only get through design challenges, but turn them into design opportunities. Contact us early on and we’ll help you determine the best way to use glass in your design.
