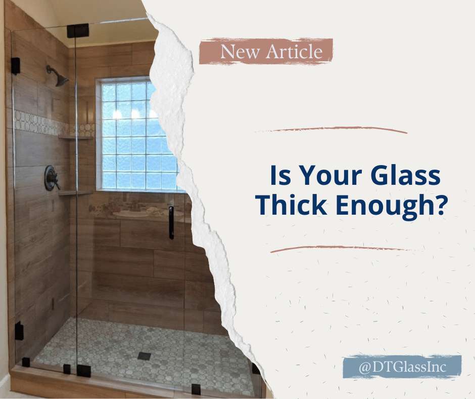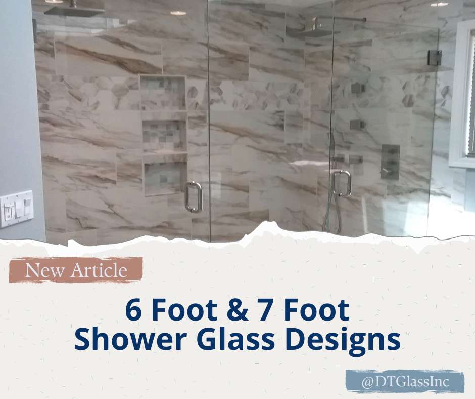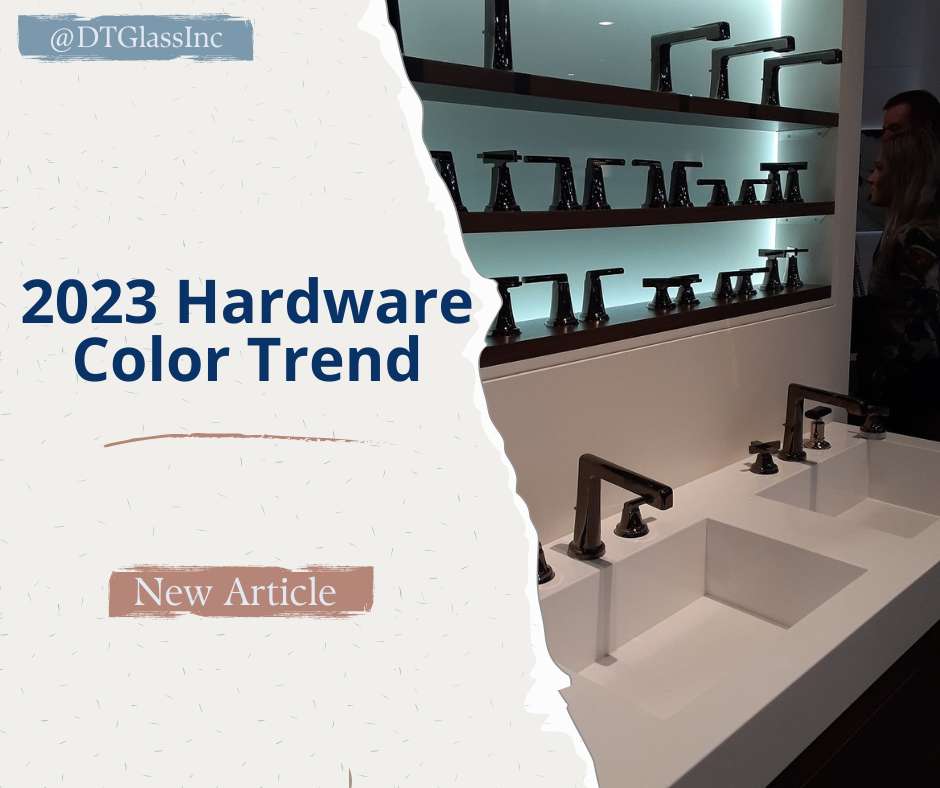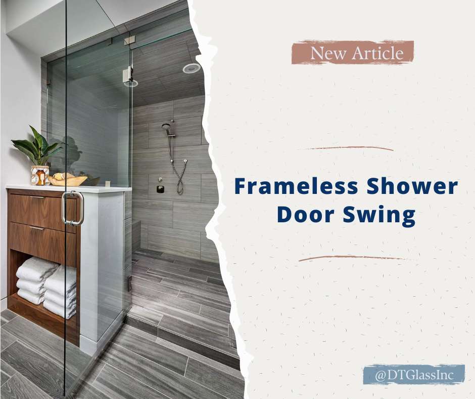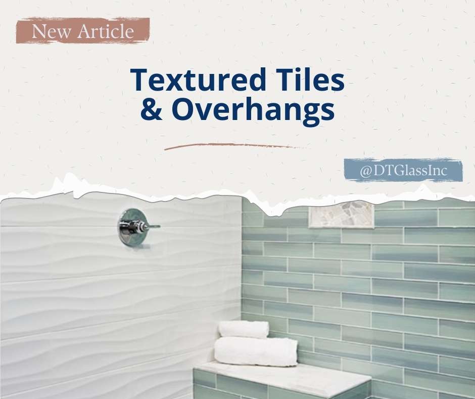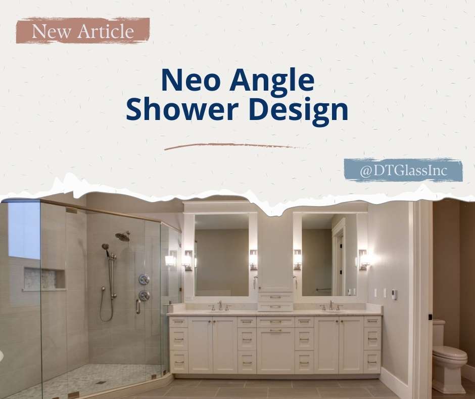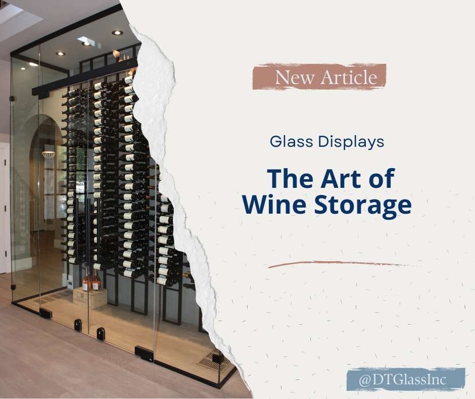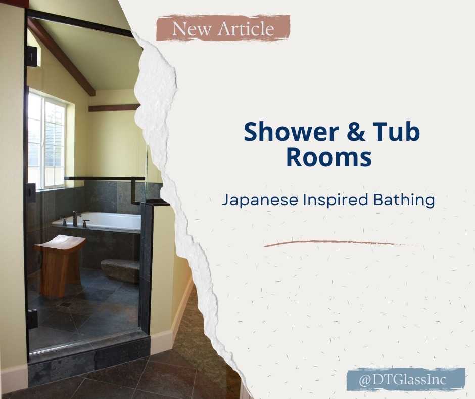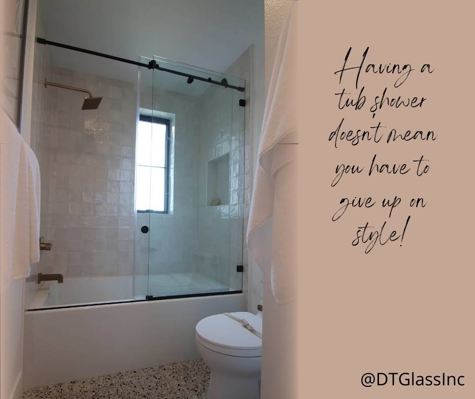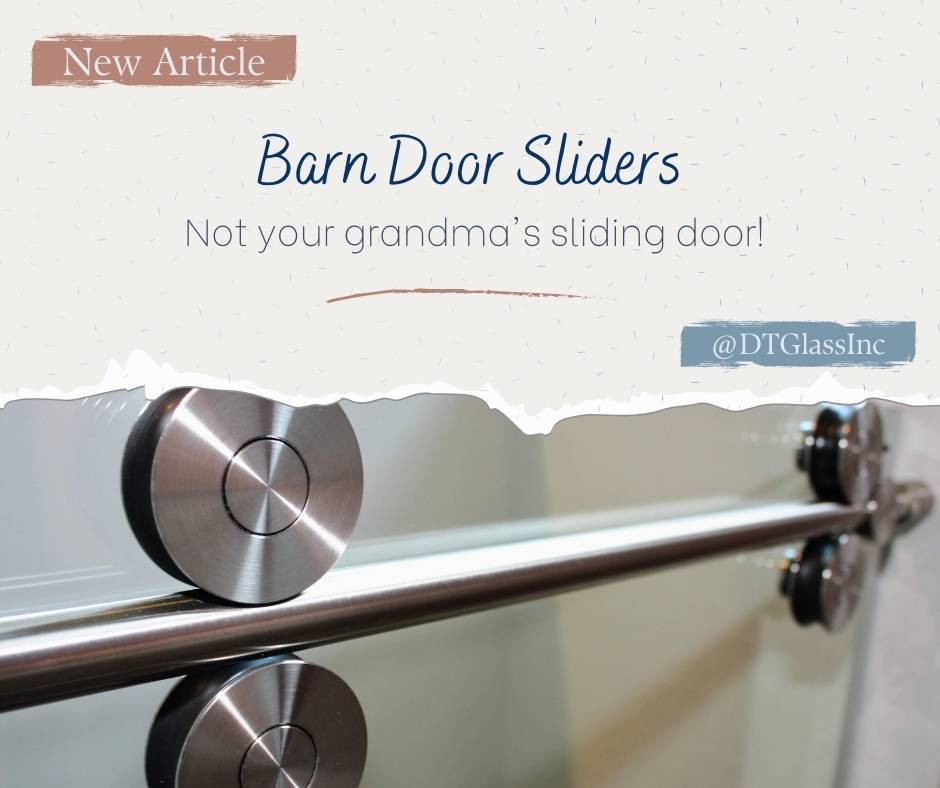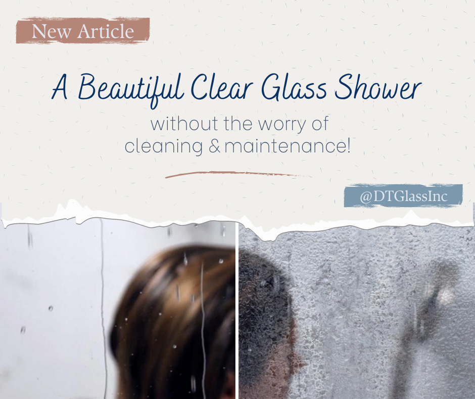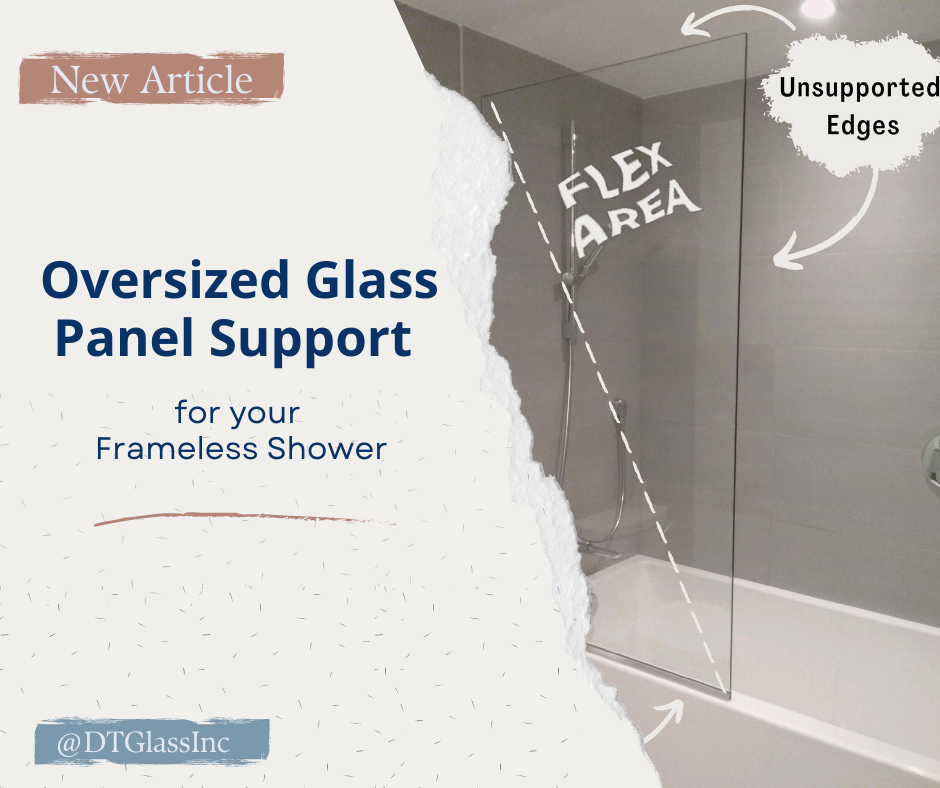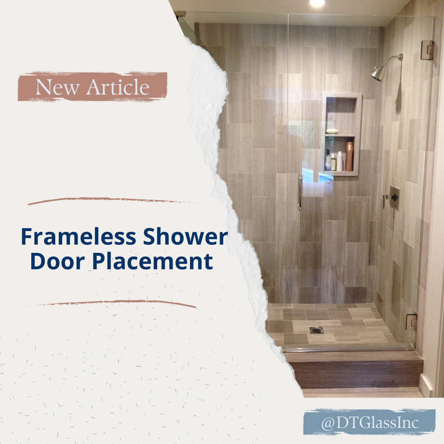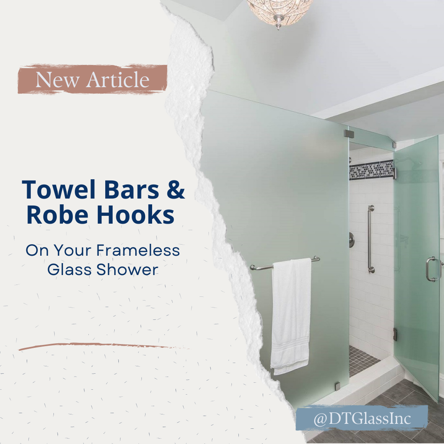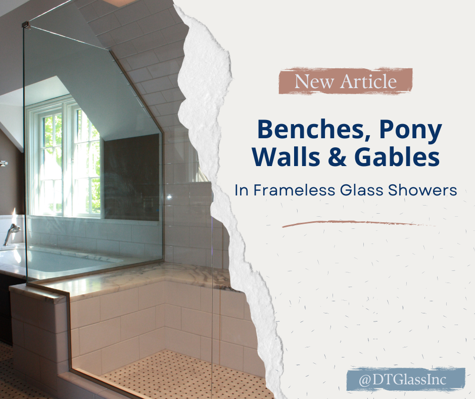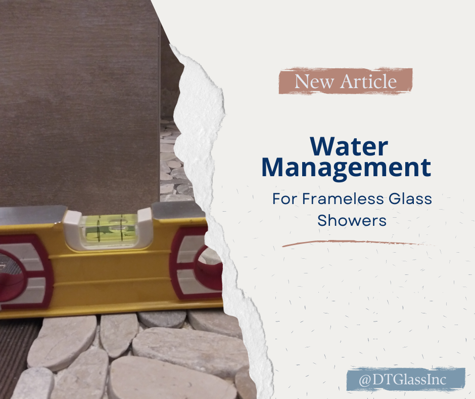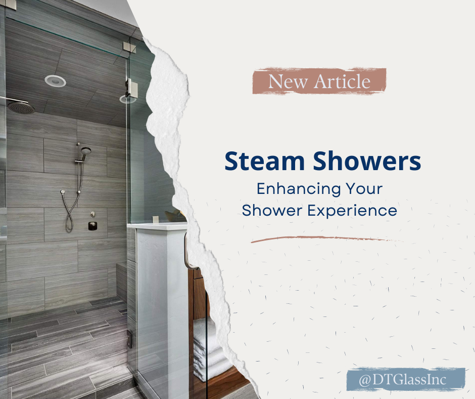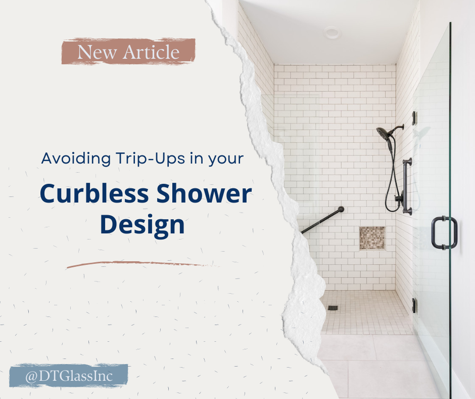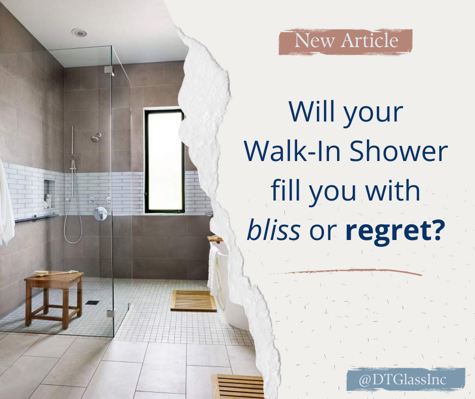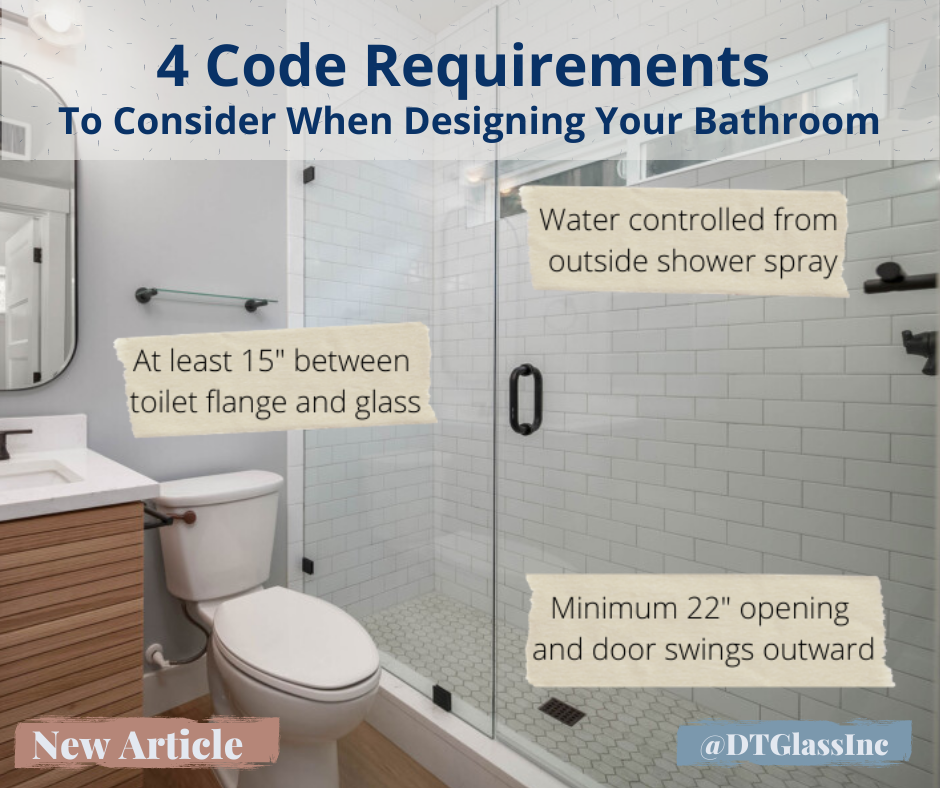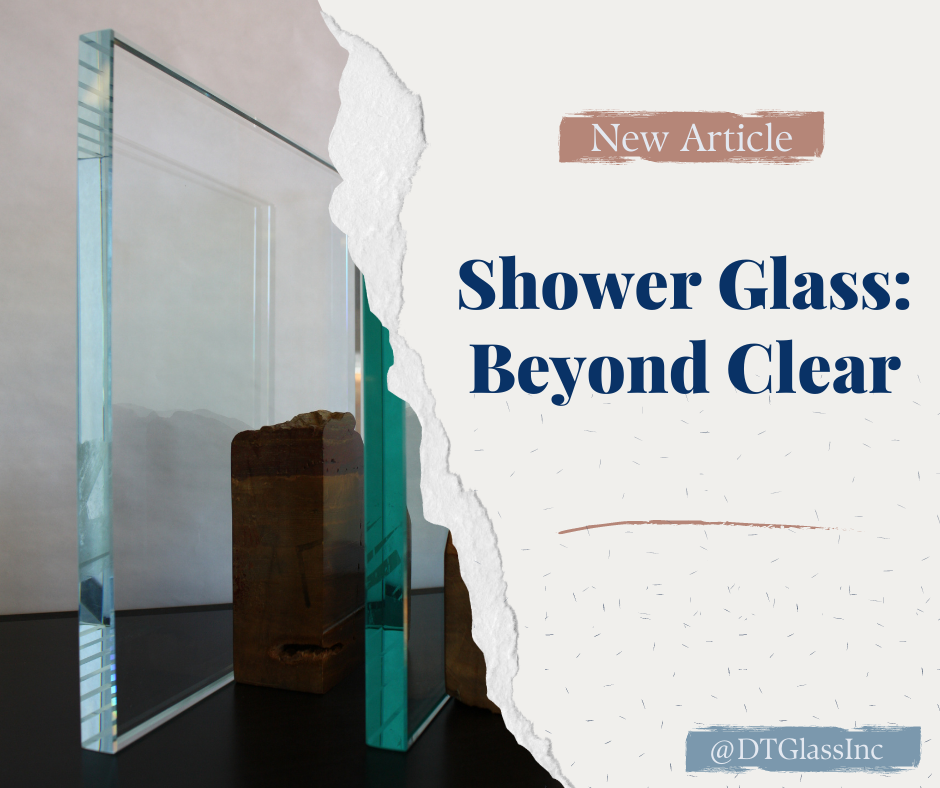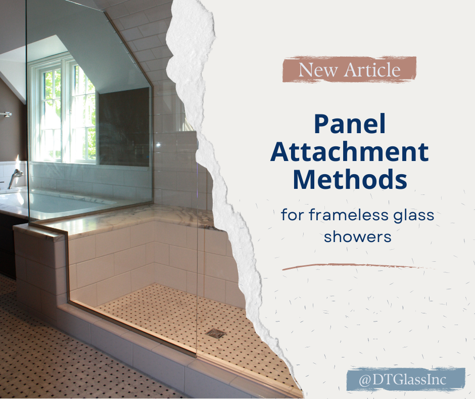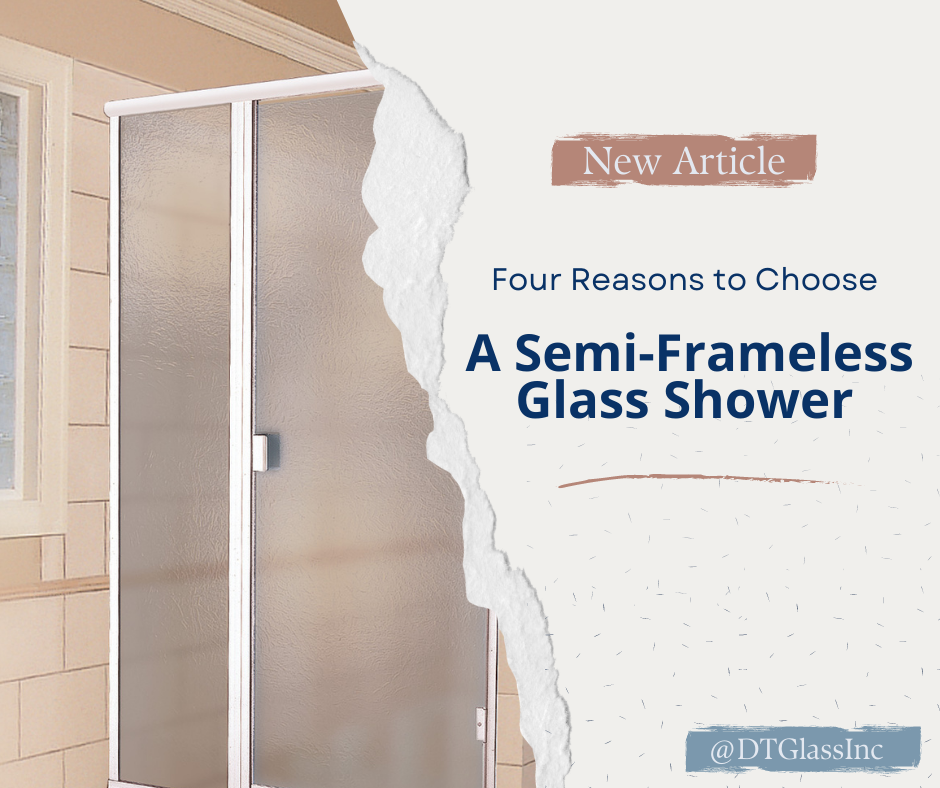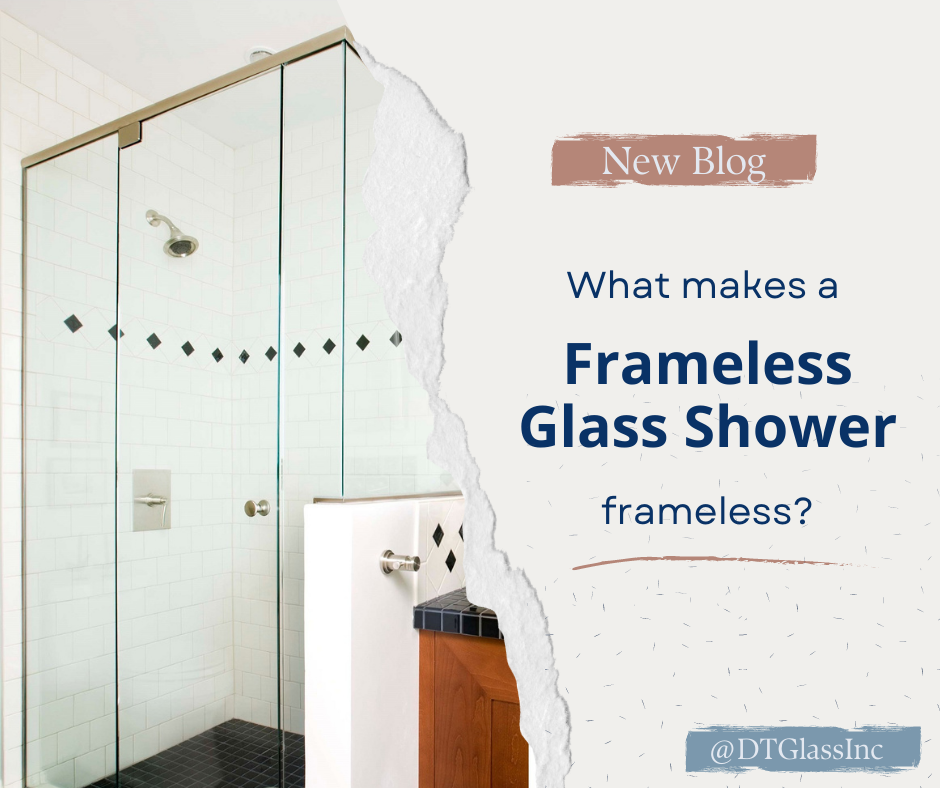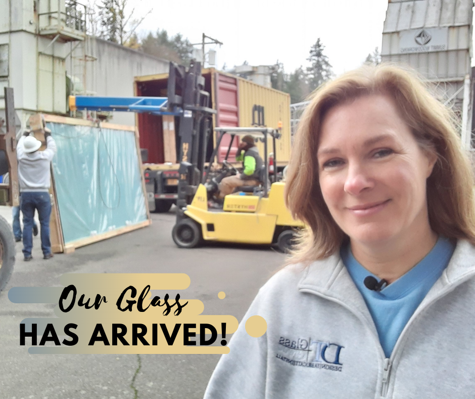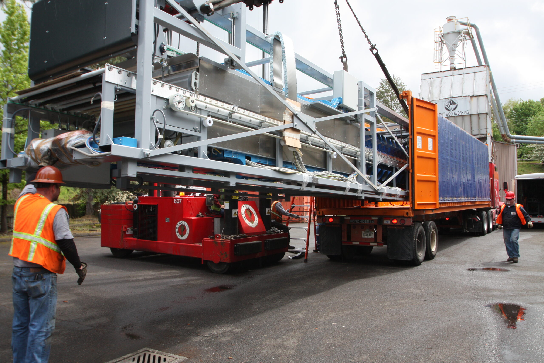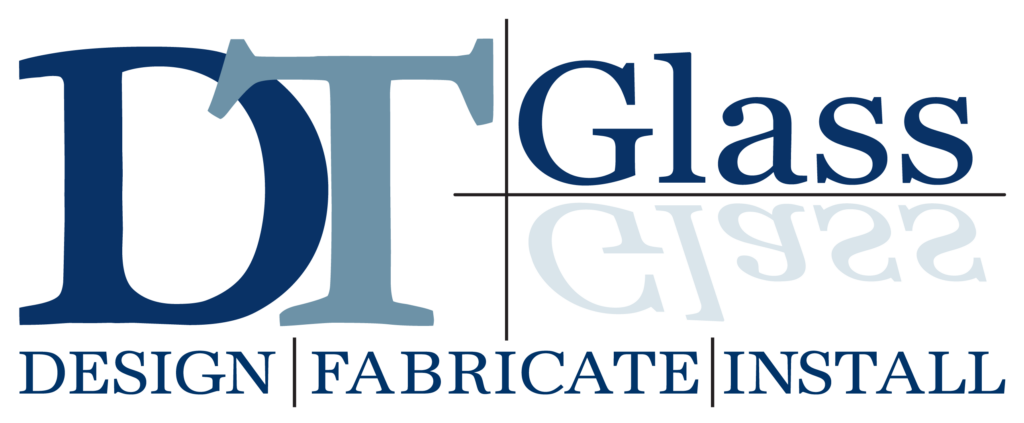
- glass@dtglassinc.com
- (503)-650-6373
Frameless Glass Showers
Custom frameless shower enclosures are valued for their luxurious, spa-like feel. Shower glass is fabricated from 3/8″ or 1/2″ thick tempered glass, which provides necessary support without the addition of framed metal. Frameless glass hardware fittings are used to secure the glass shower doors and to secure the glass shower panel to the curb and wall. Additional support will be provided as needed for certain configurations. We work closely with homeowners at the design phase to ensure the optimal balance between safety, security, and aesthetics. Curious about What Makes a Frameless Glass Shower “Frameless”? Learn more from our blog.
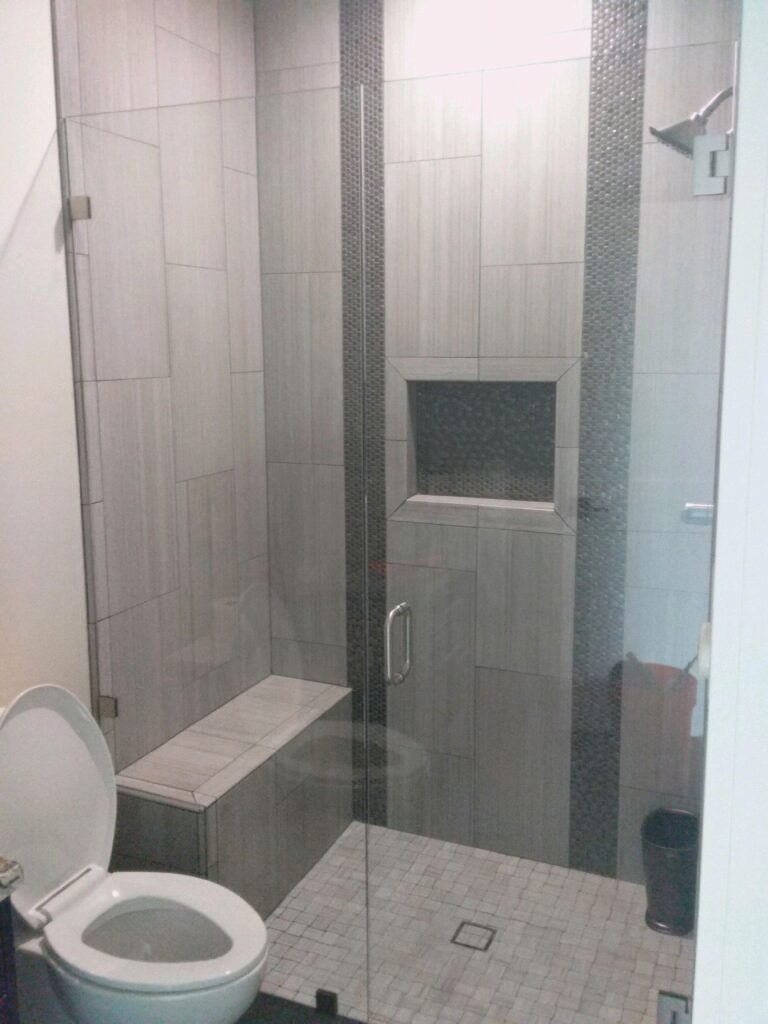
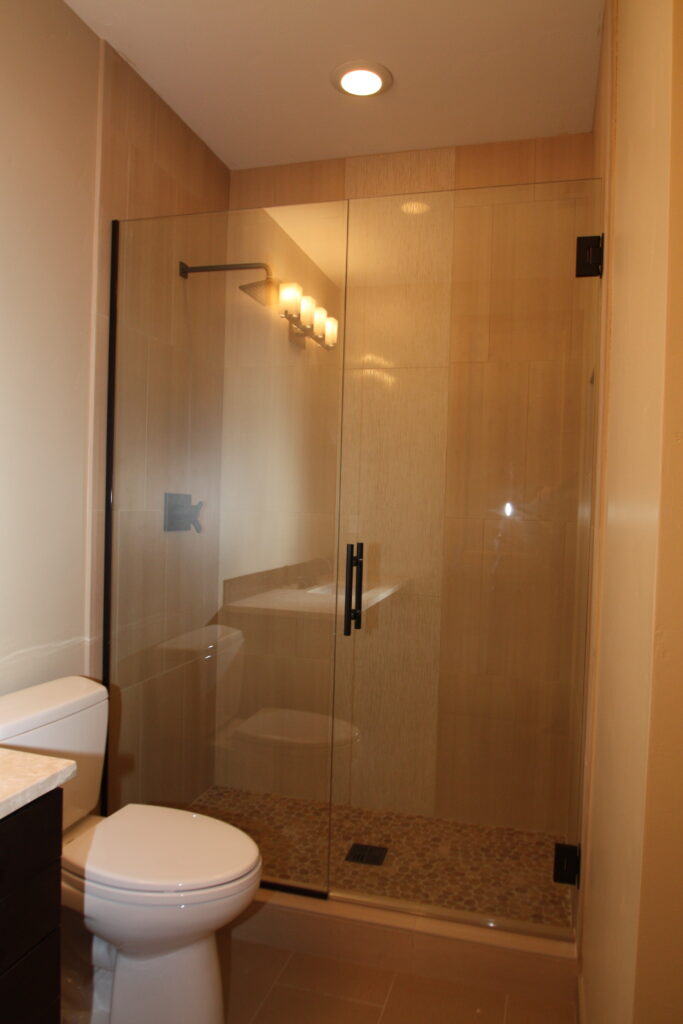
Inline Door and Panel
One of our most popular configurations is a door positioned next to a panel.
Our doors are attached with high quality hinges to support the width and weight of the door for long-lasting operation.
Panels can be attached with either clamps (shown on the left) or U-channel (shown on the right). Both are equally functional, the choice is usually an aesthetic one.
Notch glass around benches or cut angles to match a gabled ceiling.
The wonderful thing about building showers with frameless glass is the ability to custom cut the glass to fit virtually any shape and size.
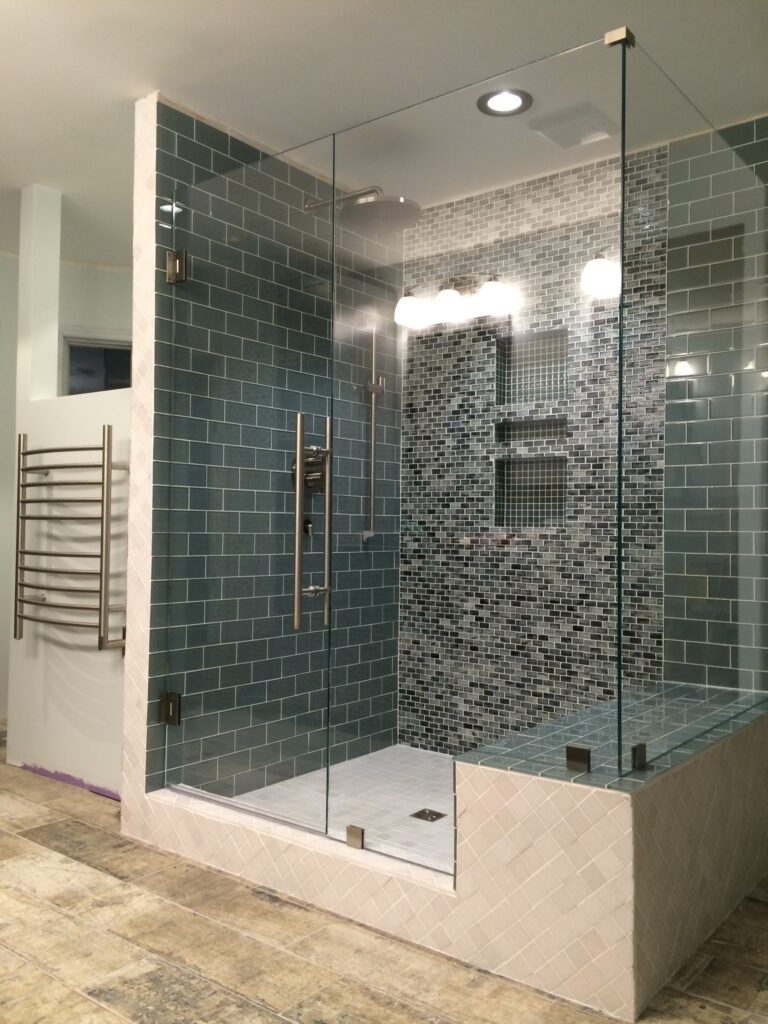
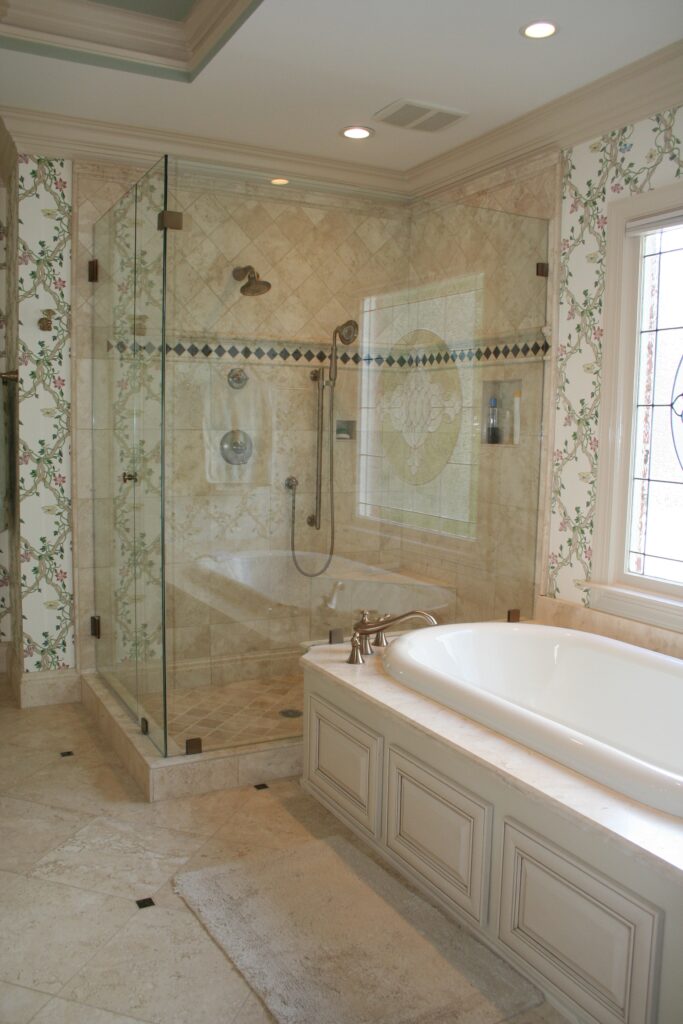
Door and Panel with Return Panel
This shower style makes the room feel bigger and allows lots of light into the shower. Panels come together with 45 degree mitered joints and are secured with clamps or U-channel. Depending on the size of the panels, the corner may be secured with either a top sleeve-over clamp (left) or glass to glass corner clamps (right).
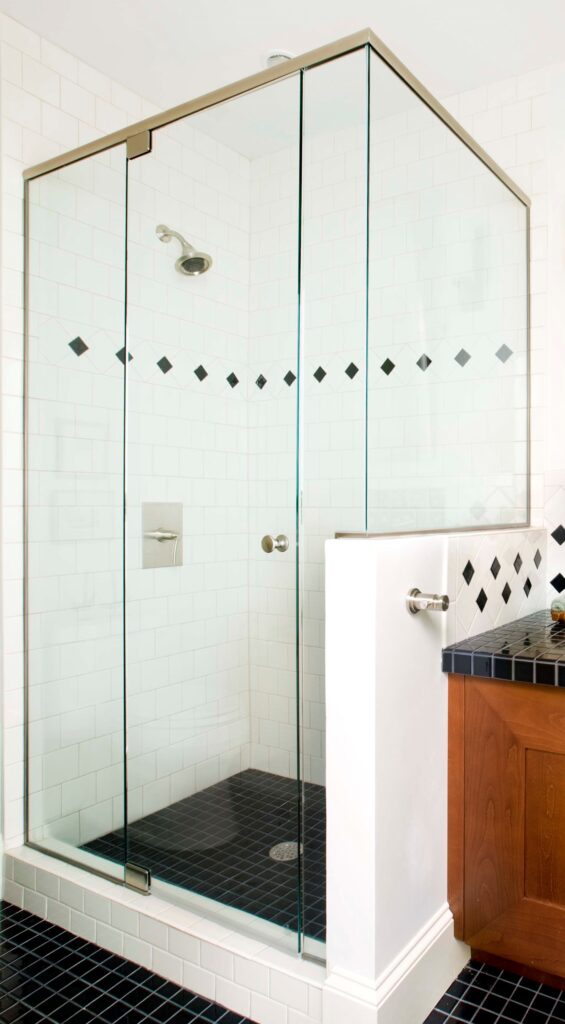
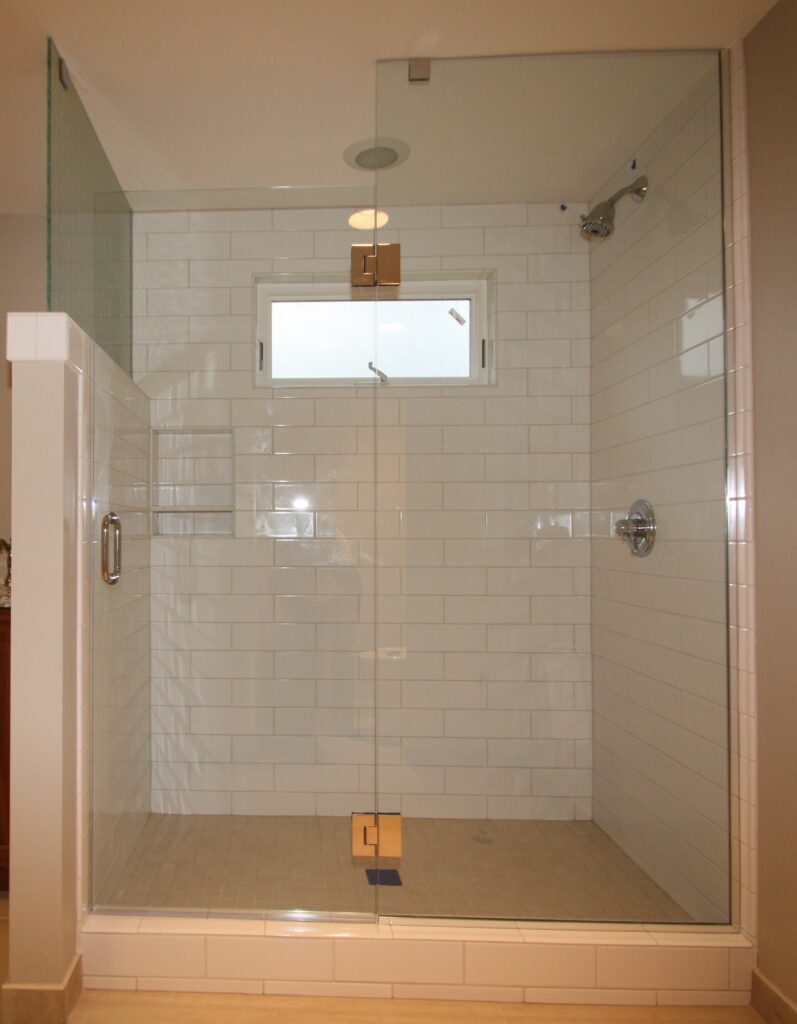
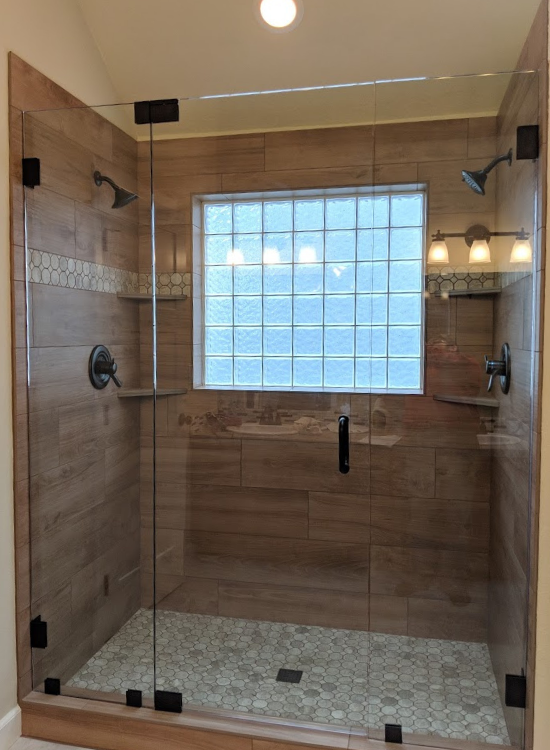
Support for Oversize Panels. Large panels will wobble and flex in the outer corner of the glass. When needed, we’ll provide additional support so the panels are safe and secure. Options include a support bar, metal header (shown above), panels to the ceiling, or a glass transom.
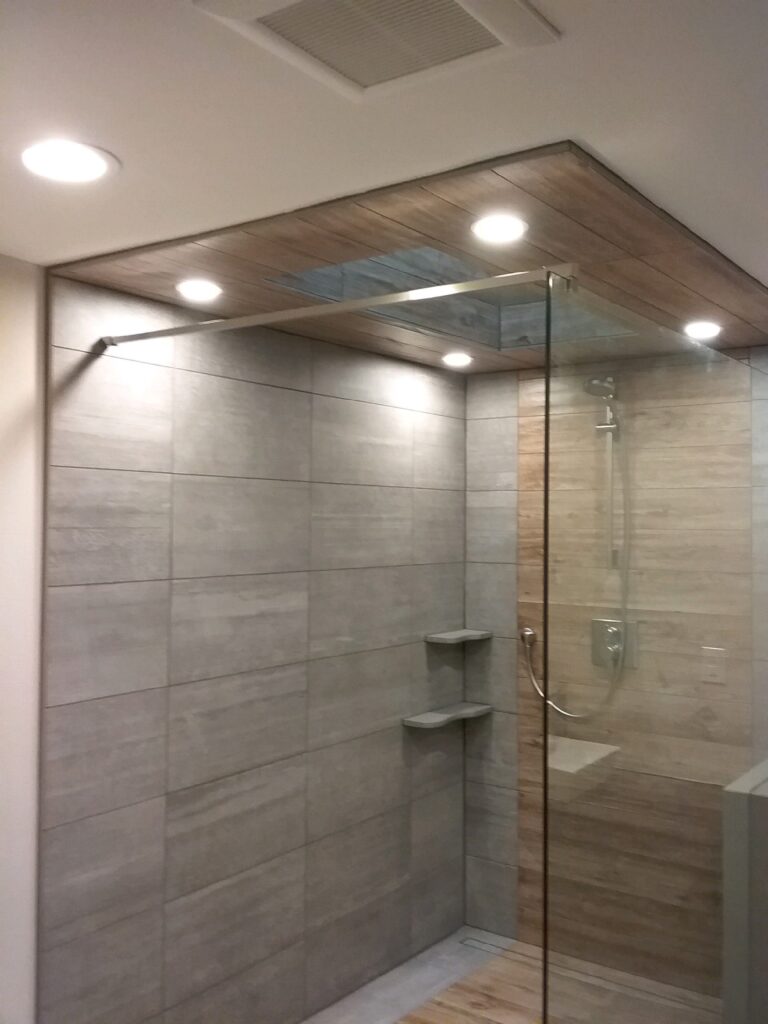
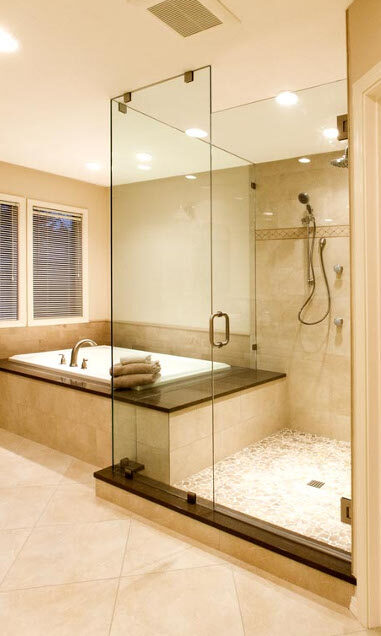
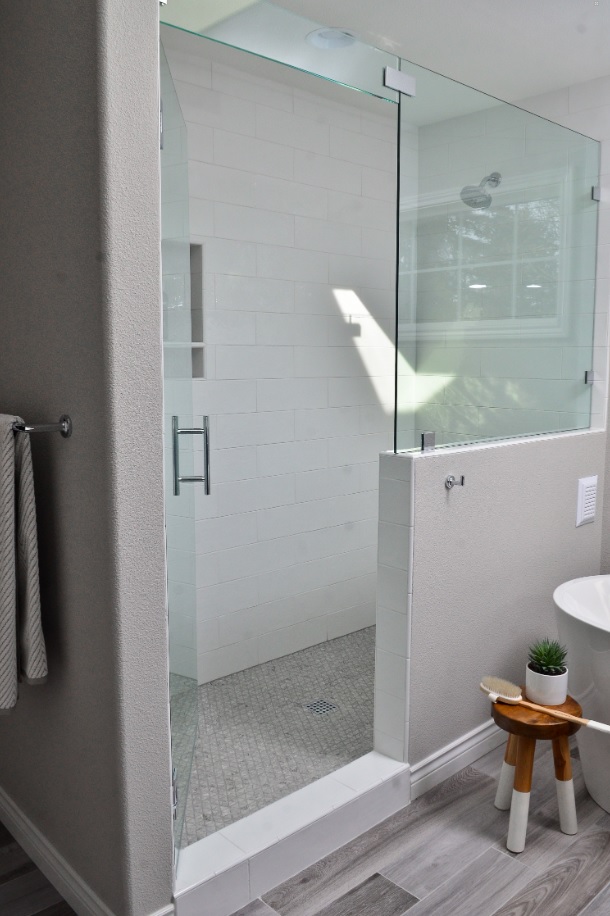
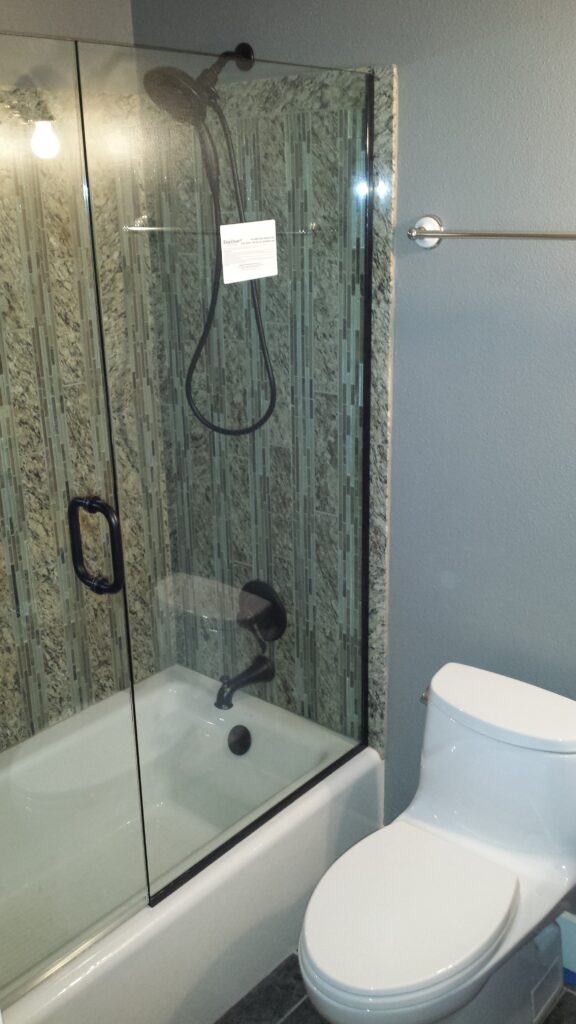
Frameless Glass on Tubs
Tub showers can be frameless too! As long as your shower walls are tile, almost any style of shower glass can be modified to fit a tub. Find out more in our blog Tub Showers With Style.
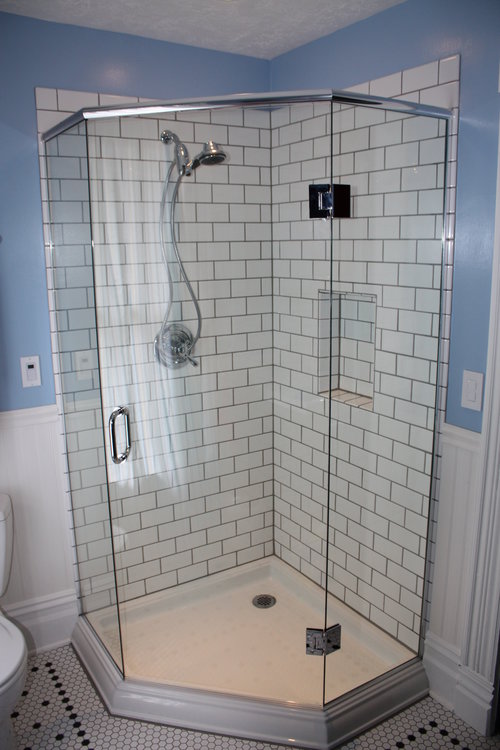
Neo Angle Showers
Neo angle showers are built with the panels and door coming together at 135 degree angles instead of the typical 90 degree angles. They are most commonly used in tight spaces, but have many other benefits. Learn more in our blog Neo Angle Shower Design.
